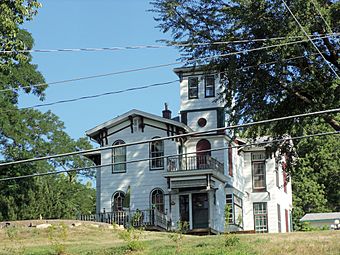Thomas C. Wilkinson House facts for kids
Quick facts for kids |
|
|
Thomas C. Wilkinson House
|
|
 |
|
| Location | 117 McManus St. Davenport, Iowa |
|---|---|
| Area | 1 acre (0.40 ha) |
| Built | 1860 |
| Architectural style | Italianate |
| MPS | Davenport MRA |
| NRHP reference No. | 84001592 |
| Added to NRHP | July 27, 1984 |
The Thomas C. Wilkinson House is a cool old building in Davenport, Iowa, in the United States. It's a special place because it's listed on the National Register of Historic Places, which means it's important to American history and architecture. This house was built a long time ago, in 1860!
The Story of the Wilkinson House
This house was built for a man named Thomas C. Wilkinson. He used to work as a bricklayer in St. Louis, Missouri. In 1854, he decided to retire and moved to Davenport, Iowa. He lived on a place called Rose Hill Farm.
Six years later, in 1860, Thomas Wilkinson had this house built for himself. His wife was Ellen McManus Atkinson. Her father was Judge James McManus, who owned a farm right next door to the east.
What Does the House Look Like?
The Thomas C. Wilkinson House is built in a style called Italian Villa. It sits on a big piece of land, high up from the street. The house has two stories and is made of wood. It has a main part shaped like an "L" with a front gable roof.
One of the coolest parts is its three-story square tower. However, the very top part of the tower was added later and wasn't there when the house was first built. Some of the windows on the side of the house look like they were added around the early 1900s. This suggests that part of the house might have been built later than the rest.
The house has a fancy cornice (a decorative molding near the roof) with brackets. The front porch has a decorative wooden strip called a spindle frieze and railings made of wrought iron (a type of metal). The main front of the house has two round-arched windows on both the first and second floors. The windows on the first floor are taller than the ones upstairs. All the windows have muntins, which are the strips that divide the glass into smaller panes. There are also two round windows in the basement, just above the ground.



