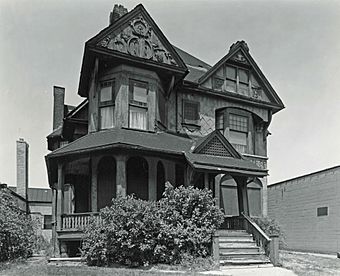Thomas S. Sprague House facts for kids
Quick facts for kids |
|
|
Thomas S. Sprague House
|
|

Thomas S. Sprague House, 1984
|
|
| Location | 80 West Palmer Avenue Detroit, Michigan |
|---|---|
| Built | 1884 |
| Architect | William Scott & Co. |
| Architectural style | Queen Anne, Shingle style |
| Demolished | c. 1986 |
| MPS | University-Cultural Center Phase I MRA |
| NRHP reference No. | 86001037 |
| Added to NRHP | April 29, 1986 |
The Thomas S. Sprague House was a historic home located in Midtown Detroit, Michigan. It was once listed on the National Register of Historic Places, which means it was recognized as an important building. The house was later torn down in 1994.
History of the Sprague House
This house was built in 1884 by a company called William Scott & Company. It was made for Thomas S. Sprague, who was a real estate developer in Detroit. Mr. Sprague lived in the house from 1884 until 1901.
After Sprague, Arthur D. Welton moved in. He was a writer for the Detroit Evening News. From 1905 to 1916, Arthur Patriache lived there. He was a manager for the Pere Marquette Railroad.
In 1916, a restaurant owner named Michael Guarnieri bought the house. His family owned the home until 1977. Then, Wayne State University purchased the property. The Thomas S. Sprague House was sadly torn down in 1994.
What the Sprague House Looked Like
The Thomas S. Sprague House was a two-and-a-half-story home. It was built in the Queen Anne and Shingle style. These styles often feature interesting shapes and textures.
The front of the house had parts that stuck out and parts that went back. This made the building look unique and not perfectly even. It had many different surface materials, which added to its rich texture.
A porch with a sloped roof covered the main entrance. This porch also wrapped around a round, eight-sided tower called an octagonal turret. Next to the entrance, there was a window with three sections. It had beautiful stained glass at the top.
The windows in the turret also had arched stained glass sections. The turret itself had a pointed roof section, making it look like a bay window. Another bay window was on the other side of the house's front.
The inside of the house stayed almost the same for nearly 100 years. It had special light fixtures that used both gas and electricity. There were also more stained glass windows and fancy tiles around the fireplaces. One unique fireplace in the living room was made of butternut wood. It had a special design and a mantelpiece.
Images for kids
See also
 In Spanish: Casa Thomas S. Sprague para niños
In Spanish: Casa Thomas S. Sprague para niños


