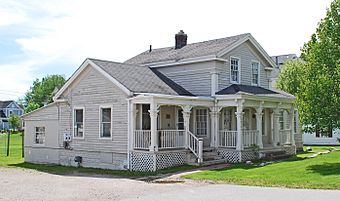Thomas and Isabella Moore Clyde House facts for kids
Quick facts for kids |
|
|
Thomas and Isabella Moore Clyde House
|
|
 |
|
| Location | 50325 Cherry Hill Rd., Canton Township, Michigan |
|---|---|
| Area | 0.8 acres (0.32 ha) |
| Built | 1845 |
| Architectural style | Greek Revival |
| MPS | Canton Township MPS |
| NRHP reference No. | 03000175 |
| Added to NRHP | April 02, 2003 |
The Thomas and Isabella Moore Clyde House is a special old house found at 50325 Cherry Hill Road in Canton Township, Michigan. It was added to the National Register of Historic Places in 2003. This means it's an important building because of its history and unique style.
Contents
History of the Clyde House
The story of the Clyde House begins with Hugh R. Clyde. He moved to Canton Township in 1825. A year later, in 1826, he married Eliza Huston.
Hugh R. Clyde passed away in 1831. His wife, Eliza Huston Clyde, died a few years later in 1838. After their deaths, their property went to their son, Thomas Clyde.
Building the House
Thomas Clyde likely built this house around 1845. We can guess this because the property taxes jumped a lot that year. In 1844, the taxes were $3.14, but in 1845, they went up to $8.02. This big increase usually means a new building was added.
On August 22, 1850, Thomas Clyde married Isabella Moore. That's why the house is called the "Thomas and Isabella Moore Clyde House."
Later Owners and Moving the House
The Clyde family lived in the house until 1858. Then, John Huston II bought it. He was Eliza Huston's nephew.
Much later, in 1924, William and Jennie Houk bought the house. They lived in it while they built a new brick house on the same land. Once their new house was ready, they did something interesting: they moved the Clyde House across the street!
What the Clyde House Looks Like
The Thomas Clyde House is a one-and-a-half-story house. It's built with wooden boards called clapboard. The house sits on a concrete foundation that looks like rock.
Unique Design
The house has a special design called "upright and wing" in the Greek Revival architecture style. This means it has a tall main part (the "upright") and smaller parts (the "wings") attached to it. What makes this house unusual is that its two wings are not the same. This creates an "asymmetric facade," meaning one side of the front looks different from the other.
The east wing is lined up with the main part of the house. But the west wing is set back a bit. This creates space for a front porch. There's also another porch in front of the main upright section.
Details and Features
Both porches have thick, square posts. They also have special carved designs between the posts. The house has two front doors. One is in the main upright section, and the other is in the east wing.
The windows have six small panes of glass on the top and six on the bottom. The frames around the doors and windows are slanted. The roof is covered with asphalt shingles. Below the roof, there's a classic decorative edge called a cornice, which curves back at the ends of the gables (the triangular parts of the wall under the roof).
Why It's Important
This house is important because its asymmetric upright and wing style is very rare in Michigan. This design was more common in the northeastern states of the U.S. Finding it here makes the Thomas Clyde House a unique and valuable example of old architecture.
 | Madam C. J. Walker |
 | Janet Emerson Bashen |
 | Annie Turnbo Malone |
 | Maggie L. Walker |



