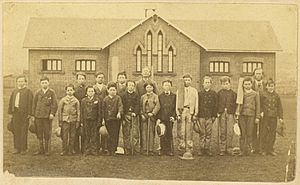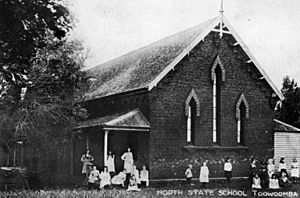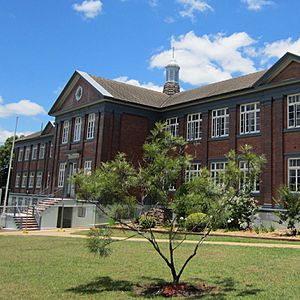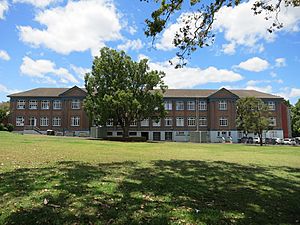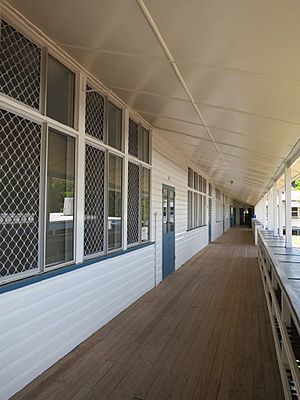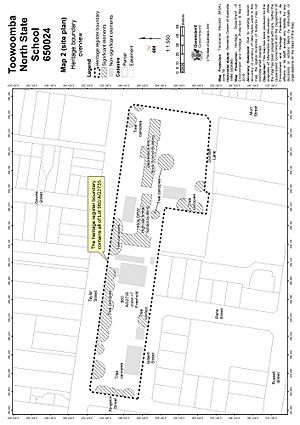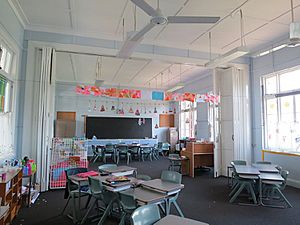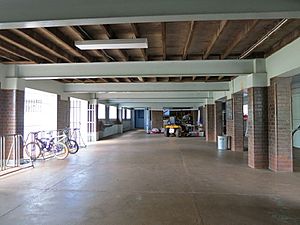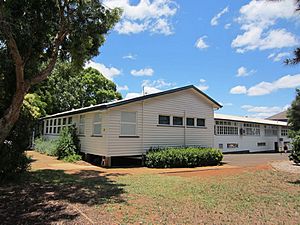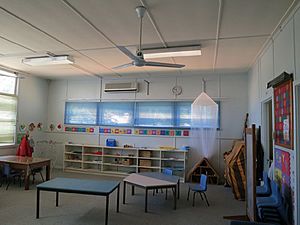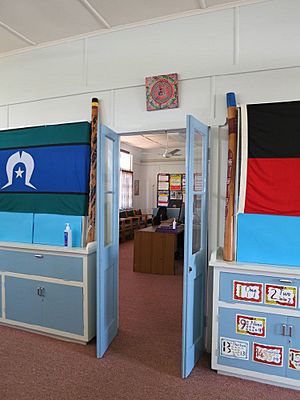Toowoomba North State School facts for kids
Quick facts for kids Toowoomba North State School |
|
|---|---|
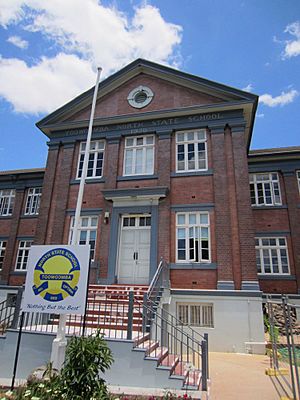
Main entrance, Taylor Street
|
|
| Location | 139 Mort Street, Toowoomba City, Toowoomba, Toowoomba Region, Queensland, Australia |
| Design period | 1939–1945 (World War II) |
| Built | 1938–1949, 1951–1957 |
| Architectural style(s) | Classicism |
| Official name: Toowoomba North State School | |
| Type | state heritage |
| Designated | 6 May 2016 |
| Reference no. | 650024 |
| Type | Education, research, scientific facility: School-state |
| Theme | Educating Queenslanders: Providing primary schooling |
| Lua error in Module:Location_map at line 420: attempt to index field 'wikibase' (a nil value). | |
Toowoomba North State School is a special school in Toowoomba, Australia. It is listed on the Queensland Heritage Register because of its important history and unique buildings. The school was built between 1938 and 1957. It was first known as Mort Estate National School.
Contents
History of Toowoomba North State School
Toowoomba North State School opened in September 1869. It was first called the Mort Estate National School. The school is important because it shows how state education and school buildings have changed over time.
Early Days of Toowoomba
European settlers arrived in the Toowoomba area in 1840. The small town of Drayton started in 1842. Toowoomba, originally called "The Swamp," grew quickly. It had better land and water. By 1860, Toowoomba became a municipality. This meant it was a self-governing town.
How Education Started in Queensland
Education was very important to the early governments in Australia. National schools began in New South Wales in 1848. When Queensland became a separate colony in 1859, these schools continued. The Education Act of 1860 helped make schools more standard. By 1875, there were 230 schools in Queensland. The State Education Act of 1875 made primary education free and compulsory. This helped most Queensland children learn to read and write by 1900.
Schools were a big part of new communities. Local people often helped build them. Schools became a symbol of progress and a source of pride.
Building Schools in Queensland
The Queensland Government created standard plans for school buildings. From the 1860s to the 1960s, most schools were made of timber. This was cheap and easy. Queensland school buildings were known for their smart designs. They helped with climate control, lighting, and fresh air.
Toowoomba North State School opened on September 6, 1869. The land was given by James Taylor, a local politician. Toowoomba had about 3000 people then. The school started with a Boys School and a Girls and Infants School. Both were in a brick building on Mort Street. Soon, the number of students doubled.
Later, the Girls and Infants School moved to a separate brick building. This building faced Taylor Street. It was also on land donated by James Taylor in 1874.
Toowoomba kept growing in the late 1800s and early 1900s. It became the main town in the Darling Downs area. The railway arrived in 1867, helping the town grow even more. Toowoomba became a hub for other railway lines. The town improved with better water, lighting, and parks. Older buildings were replaced with stronger ones.
In the early 1900s, the school committee asked for a new school. They felt the old buildings and grounds were not good enough. Around 1922, the school bought more land for sports. This land was across the street. However, a new school in Newtown opened in 1924. This reduced the number of students at Toowoomba North. So, a new school building was not needed at that time.
By the early 1930s, the school buildings were in poor condition.
The Great Depression and New Buildings
The Great Depression started in 1929. It caused a big slowdown in building work. The Queensland Government started a large building program. This program gave jobs to unemployed people. It also helped the economy.
The government wanted to build strong, low-maintenance buildings. Many new brick school buildings were built across the state. These buildings often looked like classical Greek or Roman buildings. This style showed stability and hope. The Public Works Department was very excited about these new brick schools. They saw them as symbols of progress.
In 1937, the government decided to build one combined primary school for Toowoomba North. It would hold about 500 children. The new building would be on the Mort Street side of the Taylor Street frontage. It would also have rooms for manual training (woodwork) and domestic science.
Depression-era brick school buildings have common features. They were often two storeys high with an open space underneath. They could hold up to 1000 students. They usually had a main entrance in the middle. Classrooms were often in a line, with a long verandah or hallway. The space underneath was used for play, storage, and toilets.
Each brick school building was designed by a government architect. This meant they had different styles and decorations. These styles included Arts and Crafts, Spanish Mission, and Neo-classical.
The new brick school building at Toowoomba North cost £22,090. It was built where the old Boys School was. The new building had concrete stairs and a special roof. It had 10 classrooms for 400 students. The ground floor had a play area and a woodwork classroom. The first and second floors had classrooms, teacher rooms, and domestic science rooms. Some classrooms could be made into larger assembly rooms. Two extra classrooms were added later, making a total of 12.
The school's new brick building was officially opened on November 5, 1938. The Minister for Public Instruction, Harry Bruce, unveiled a special plaque.
The school's magazine from 1938 described the building. It said the corridors were enclosed with windows. The inside was painted in dark red and light green. The ceilings were white. All the materials came from southeast Queensland.
School grounds were also important. Schools had outdoor play areas and sports fields. Trees and gardens were planted for shade and beauty. Arbor Day celebrations started in Queensland in 1890. Gardening was thought to teach hard work and improve discipline.
After the brick school building was finished, the grounds needed a lot of work. The school committee asked for help to level the site. They also wanted to create gardens and sports areas.
Post-World War II Growth
After World War II, many more children needed schooling. This was due to the "baby boom". Queensland schools became very crowded. Many new buildings were constructed. Existing buildings were also made bigger.
The government wanted to build schools quickly and cheaply. Educators also wanted new designs. They preferred "lighter, loosely grouped, flexible" buildings.
In 1944, the school asked to enclose an area under the school. This was for a First Aid, Rest, and Reading Room. In 1949, two new classrooms were added to the brick building. This helped with the growing number of students.
By September 1951, even more space was needed. Approval was given for a three-classroom building. This new building was made of timber. It was built to the west of the brick building. These new timber buildings were usually high-set. The space underneath was used for play. They had long, narrow designs with a verandah. Classrooms had many windows for light and air.
The new timber building at Toowoomba North State School was finished in late 1951 or early 1952. It was soon made bigger. In 1953, one more classroom was added. In 1955, two more classrooms were added. These new classrooms had different windows and features.
In 1956, plans were made for timber vocational training rooms. These rooms were for subjects like woodwork and domestic science. This new section was finished in 1957. It allowed the old domestic science and woodwork rooms in the brick building to become four new classrooms.
From 1964, the timber building was no longer used for vocational classes. This was because Grade 8 students moved to high school. The rooms were then used for general purposes. Later, the manual training room was divided into a classroom and a library. The domestic science room became a music room and a stock room.
The school grounds also changed over time. The playground was paved in 1947. Gardens were created along Taylor and Mort Streets. In 1959, the school's swimming pool opened.
Toowoomba North State School had its highest number of students in 1963. There were 1111 students. After Grade 8 moved to high school in 1964, the number dropped to over 900.
More land was bought for playgrounds in 1966. An old house was removed to make space. A pre-school centre was added in 1976.
The inside of the brick school building has changed since the 1960s. Some folding walls between classrooms were removed. Old cloakrooms became offices. Some doors and windows were replaced.
The 1950s timber building is still used for classrooms and staff. The vocational section has new walls and doors. The classroom part is mostly the same.
In 1969, Toowoomba North State School celebrated its 100th birthday. There were many events, including a library opening and a parade.
Today, the school still operates from its original site. It has the old brick building and the 1950s timber building. It also has landscaped grounds, a swimming pool, and mature trees. Toowoomba North State School is important to the Toowoomba community. It has been a social hub for many years. Generations of students have learned there.
What the School Looks Like
Toowoomba North State School is in Toowoomba. It covers a large area of two hectares. It is located between Mort Street, Taylor Street, and Kingston Street. The school buildings are in the northeast part of the site. Playing fields are to the south and west. Many old trees line the school's edges.
The main building is a 1938 brick school building, called Block A. It is the largest building. To its west is a 1950s timber school building, called Block B. This building has classrooms and a former vocational training area.
Block A – The 1938 Brick Building
Block A is a large, two-storey brick building. It has a space underneath called an undercroft. The building faces Taylor Street to the north. The main entrance has a central projecting section. You reach it by a T-shaped staircase. The roof is covered with concrete tiles. It has a tall, pointed structure called a flèche in the middle for ventilation. Newer external stairwells were added in 2008.
The building looks very elegant. It has red brick walls with decorative parts. The entrance has a triangular shape called a pediment above the first-floor doorway. The words "TOOWOOMBA NORTH STATE SCHOOL" and "1938" are carved below the pediment. Smaller pediments are on other parts of the building.
The windows are evenly spaced. They are timber casement windows with smaller windows above them. Some windows at the west end have been replaced. The main entrance doors are large, wooden double doors.
Inside, the classrooms are mostly along the south side. Corridors run along the north side. The building originally had manual training rooms, toilets, and play space underneath. The first floor had classrooms, teacher rooms, and domestic science rooms. The second floor had more classrooms and teacher rooms. The layout is still mostly the same. Some folding walls between classrooms have been removed. The old manual training and domestic science rooms are now classrooms.
The classrooms have plaster walls and flat ceilings. Some ceilings show where folding doors used to be. One set of original timber folding doors still exists in a classroom on the second floor. Plaques celebrating the school's opening are in the entrance hall.
The corridors have plaster walls and concrete floors. The second-floor ceiling is original. The ground-floor ceiling has been replaced. The internal staircases have concrete steps and metal railings.
The toilets have concrete floors and plaster walls. They still have their original cubicle partitions.
The undercroft (space underneath) is mostly an open play area. It has brick columns. The floor is concrete. There are also storage areas. The former Manual Training rooms are still used as classrooms and storage.
Block B – The 1950s Timber Building
Block B is a T-shaped timber building. It has a former vocational training section at the west end. This section is connected to a classroom wing with six classrooms. Both parts of the building have gable roofs. Because the land slopes, the building is lower at the west end and higher at the east end. This creates play space underneath five of the classrooms. A verandah runs along the north side of the classroom wing. It connects to an enclosed verandah on the west side of the vocational training building.
The classroom wing has timber walls. It has large groups of windows along the south wall. The classrooms were built in different stages (1951, 1953, 1956). You can see this in the different types of windows. The verandah has a timber floor and bag racks instead of railings. Three sets of stairs lead up to the verandah.
All classrooms are 21 by 24 feet. They have flat walls and ceilings. Some original wall and ceiling linings are still there. Some connecting doors between classrooms have been changed or removed.
The vocational training building has timber walls. Most windows are timber awning windows.
Inside the vocational training building, the layout is mostly the same. The large rooms for domestic science and manual training have been divided by new walls. Some smaller storage and training rooms are still in the verandah space. The verandah has been fully enclosed.
The space underneath the classroom wing has a concrete floor. There is a store room in the southwest corner.
School Grounds
The school grounds have many old trees. These include camphor laurels along the western and northern edges. There are also pines, eucalypts, a flame tree, and maples. A swimming pool, built in 1959, is at the western end of the grounds. Block A, the brick building, is set back from the streets. It has gardens and pathways around it. It looks very impressive and is an important part of the street.
Why Toowoomba North State School is Special
Toowoomba North State School was added to the Queensland Heritage Register on May 6, 2016. This means it is a very important historical site.
- It shows how Queensland's history of education changed. The school opened in 1869. It has a great example of a brick school building from the Great Depression era (1938). It also has a timber school building from the 1950s. These buildings show how schools were built during different times. The brick building was part of a government plan to create jobs during the Depression.
- It shows what a typical Queensland state school looks like. Toowoomba North State School has teaching buildings designed by the government. It also has large, landscaped grounds with trees, play areas, and sports facilities. It is a good example of a suburban school complex.
- It is beautiful and well-designed. The brick school building is large and elegant. Its design shows the government's ideas of progress and lasting quality. It stands out in the area and is a landmark.
- It has a strong connection to the community. Schools are very important to Queensland communities. They connect former students, parents, and teachers. They are places for social events and volunteer work. Toowoomba North State School has been a key part of the Toowoomba community since 1869. Generations of children have learned there. It is a proud symbol of local progress.
See also
- History of state education in Queensland
- List of schools in Darling Downs
 | Delilah Pierce |
 | Gordon Parks |
 | Augusta Savage |
 | Charles Ethan Porter |


