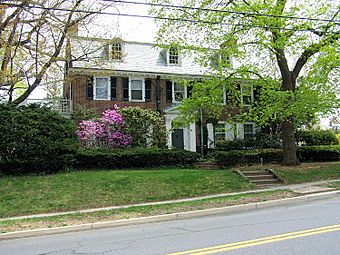Townsend G. Treadway House facts for kids
Quick facts for kids |
|
|
Townsend G. Treadway House
|
|
 |
|
| Location | 100 Oakland St., Bristol, Connecticut |
|---|---|
| Area | 1.1 acres (0.45 ha) |
| Built by | Miner, Edward F. |
| Architect | Murphy & Dana |
| Architectural style | Colonial Revival, Georgian Revival |
| NRHP reference No. | 91001871 |
| Added to NRHP | December 19, 1991 |
The Townsend G. Treadway House is a historic home located at 100 Oakland Street in Bristol, Connecticut. It was built in 1915. This house is one of the biggest and best examples of Colonial Revival architecture in the city. A famous New York architecture company designed it. The house was added to the National Register of Historic Places in 1991.
About the Townsend G. Treadway House
The Townsend G. Treadway House is in Bristol's Federal Hill neighborhood. This area has always been a very nice place to live. The house stands at the corner of Oakland Street and Grove Street. It is just south of the Federal Hill Historic District.
What Does the House Look Like?
This house is a two-and-a-half story brick building. It has a special roof called a gambrel roof. The house is shaped a bit like the letter 'L'.
The main front of the house faces Oakland Street. It has five sections, and the front door is set back. The entrance has an arch. It is framed by fancy wooden pillars. Inside the arch, there is beautiful wood paneling. A half-circle window sits above the door.
At the back of the house, there is a two-story section. This part was used for service. It has a two-story porch with four round columns. Windows on the street side have pointed roofs above them. These windows are shaped like arches. Inside, the house has beautiful carved wood. It also has many other original details from when it was built.
Who Lived in the House?
The house was built in 1915 for Townsend G. Treadway. His family was very important in the city's industries. He was also a descendant of the famous clockmaker Eli Terry.
The New York company Murphy & Dana designed the house. This company also designed other important buildings in Connecticut. Mr. Treadway lived in the house until he passed away in 1972. After that, the house was sold outside of the family.
The house was made larger in 1936. This work was designed by Dana. The original one-story kitchen wing was made into two stories. A porch was also added at that time.



