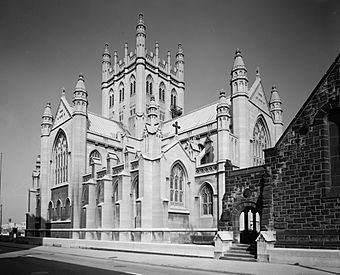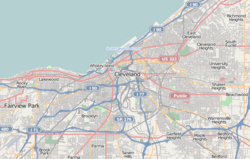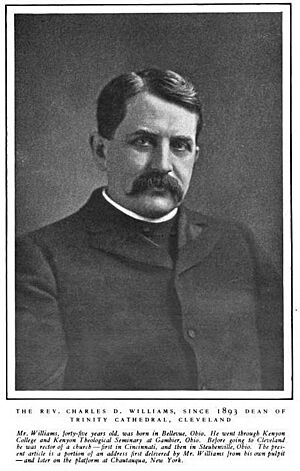Trinity Cathedral (Cleveland) facts for kids
Quick facts for kids |
|
|
Trinity Cathedral
|
|

Side of the cathedral
|
|
| Location | Euclid Ave. at E. 22nd St., Cleveland, Ohio |
|---|---|
| Area | 1 acre (0.40 ha) |
| Built | 1901 |
| Architect | Schweinfurth, Charles |
| Architectural style | English Gothic |
| NRHP reference No. | 73001420 |
| Added to NRHP | June 04, 1973 |
Trinity Cathedral is a very old and important church in Cleveland, Ohio. It stands on Euclid Avenue. This beautiful building is the main church, also called a cathedral, for the Episcopal Diocese of Ohio.
Building the cathedral began in 1901. It was added to the National Register of Historic Places in 1973. This means it is a special place recognized for its history.
Contents
The Story of Trinity Cathedral
Early Days
The Trinity church community started a long time ago. It began on November 9, 1816. The first meetings were held in the home of Phineas Shepherd. As more people joined, they needed a bigger space.
A new wooden church was built in 1829. It was located on the corner of St. Clair Avenue and Seneca Street. This was the very first church building in Cleveland.
A New Home
By 1846, the church community had grown even more. They needed an even larger building. Plans were made for a new stone church. It was designed in the Gothic style. The congregation moved into this new church in 1855. It was located on Superior Avenue.
In 1890, Trinity Church became even more important. It was offered to Bishop William A. Leonard to be the main cathedral for the Diocese of Ohio. The church would serve as both a local parish church and the diocese's cathedral. Soon after, plans started for building a brand new cathedral. This new building would be at its current location.
Building the Cathedral
Charles F. Schweinfurth was chosen to design the new cathedral. He first planned a Romanesque style building. However, Bishop Leonard and the church members wanted a Gothic style. They felt this style fit better with Anglican traditions.
Construction on the cathedral began in 1901. It was officially opened and blessed on September 24, 1907.
Modern Additions
In 2002, a new building called Trinity Commons was finished. This building added more space for programs and offices. It also has a central open area called a piazza. This piazza is used for gatherings after church services. It also serves as the main entrance to the cathedral. Besides meeting and office spaces, Trinity Commons has an art gallery, a coffee shop, and a restaurant.
Leaders of the Cathedral
The deans are the main leaders of the cathedral. Here are some of the people who have served as deans:
- Yelverton Peyton Morgan (1882-1891)
- Charles David Williams (1893-1906)
- Frank Dumoulin (1907-1914)
- Henry Pryor Almon Abbott (1914-1919)
- Francis Samuel White (1920-1931)
- Chester Burge Emerson (1932-1951)
- Percy F. Rex (1953-1957)
- David Loegler (1958-1968)
- Perry Roberts Williams (1968-1989)
- William D. Persell (1991-1999)
- Tracey Lind (2000–2017)
- Bernard J Owens (2018-present)
More to Explore





