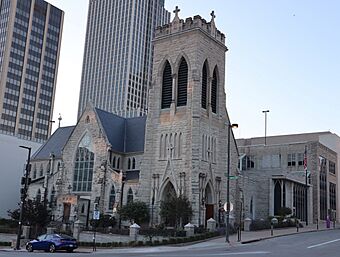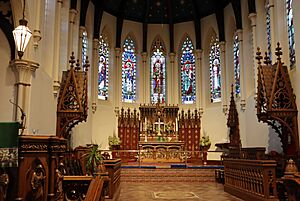Trinity Cathedral (Omaha, Nebraska) facts for kids
Quick facts for kids |
|
|
Trinity Cathedral
|
|

The cathedral in 2024
|
|
| Location | 113 N. 18th Street, Omaha, Nebraska |
|---|---|
| Built | 1880 |
| Architect | Henry G. Harrison, Alfred R. Dufrene |
| Architectural style | Late Gothic Revival |
| NRHP reference No. | 74001114 |
| Added to NRHP | August 7, 1974 |
Trinity Cathedral is a beautiful and historic church in Downtown Omaha, Nebraska. It was the very first Episcopal church in Nebraska, started way back in 1856. In 1872, it became the state's first Episcopal cathedral. A famous English architect named Henry G. Harrison designed the building in 1880. The church was officially opened on November 15, 1883. Because of its importance, it was added to the National Register of Historic Places in 1974. Today, many people think Trinity Cathedral is one of the most stunning churches in Omaha.
History of Trinity Cathedral
Trinity Cathedral was first organized on July 13, 1856, by Bishop David Jackson Kemper. The first church building was located at South Ninth and Farnam Streets. However, the church lost control of this building in 1864.
The second church building was sadly destroyed by fire in 1868. A third church was built the very next year. This building was used until the current, larger cathedral was constructed. Bishop Robert Harper Clarkson started the building process for the new cathedral. He laid the first stone, called the cornerstone, on May 25, 1880. The new cathedral cost about $100,000 to build, which was a lot of money back then! It was finished three years later.
This church was very important for spreading the Episcopal faith. It served as a starting point for many Episcopal missions in the western United States. Today, it is the main church for the Bishop of the Episcopal Diocese of Nebraska.
Cathedral Design and Style
Trinity Cathedral is built in a style called Late Gothic Revival. This means it looks like old European churches from the Gothic period. The walls are made of rough stone, and it has beautiful stone patterns around its many windows. There are more than 43 stained glass windows, which are windows made of colorful pieces of glass.
The church is mostly built from a type of stone called bluestone, which came from Illinois. Its shape is almost like a cross, with a tall tower sticking out at the entrance. On the outside, you can see more than six stone crosses on different parts of the roof. The design was inspired by a movement in the Episcopal church that liked medieval styles. It also showed an interest in historic building designs in the United States at that time.
Inside, the church also has a Gothic design. You will see areas like the aisles, the nave (the main seating area), the transept (the arms of the cross shape), and the choir area. There is also a clerestory, which is a high section of wall with windows above the main roof. The church has a special carved oak chair for the bishop, called a throne. It also has a special seat for the dean, who is another important church leader.
See Also
 | Shirley Ann Jackson |
 | Garett Morgan |
 | J. Ernest Wilkins Jr. |
 | Elijah McCoy |




