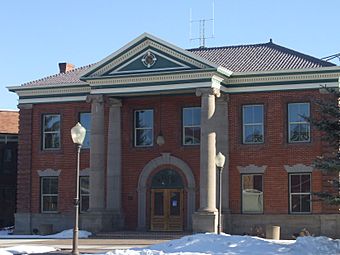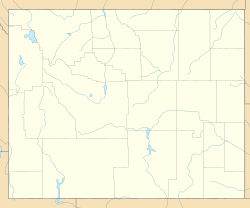Uinta County Courthouse facts for kids
Quick facts for kids |
|
|
Uinta County Courthouse
|
|
 |
|
| Location | Courthouse Sq., Evanston, Wyoming |
|---|---|
| Area | less than one acre |
| Built | 1873 |
| Architect | Armstrong, W.H.; Et al. |
| NRHP reference No. | 77001385 |
| Added to NRHP | July 14, 1977 |
The Uinta County Courthouse in Evanston, Wyoming is a very special building. It is the oldest courthouse still standing in Wyoming. It is also one of the oldest buildings of any kind in the state! This historic building has been around for a long time, helping the community.
Contents
History of the Uinta County Courthouse
The Uinta County Courthouse was not built all at once. It was built in three main steps over many years. Each step added more to the building, making it bigger and more detailed.
First Steps: Jail and Courtroom
The very first part of the building was a two-story jail. This was built in 1873. A jail is a place where people who break the law are held.
Just one year later, in 1874, more rooms were added. These new parts were for the court. A court is where judges and lawyers work to solve legal problems.
Local builders named Harvey Booth and William McDonald helped construct these first parts. A mason, William Durnford, also worked on the building. McDonald was even in charge of the Uinta County Commission at the time.
The Big Addition in 1910
The biggest change happened in 1910. This is when the main front part of the courthouse was built. This new section gave the building its current look. It was designed in a style called Georgian Revival.
Another Evanston builder, W.H. Armstrong, led this large addition. The new part made the courthouse much grander and more detailed than before.
What the Courthouse Looks Like
The front of the courthouse today is made of brick. It has two stories. The corners of the building have special stone blocks called quoins.
In the middle of the front, there is a grand entrance called a portico. This portico has two tall, smooth stone columns. These columns are in a style called Ionic. Behind them, two similar columns are attached to the building itself.
The roof of the courthouse is covered with tiles. It also has a decorative trim under the roof called a dentiled cornice. This trim looks like a row of teeth.
The older parts of the building, from 1873 and 1874, have walls that look reddish. This color comes from a special mixture that was used to stain the masonry.
Changes to the Jail
In 1887, a new jail was built close to the courthouse. This new jail was built by a company from St. Louis.
However, this 1887 jail was taken down in 1976. A new building for public safety was built in its place. When the old jail was removed, the courthouse gained more space for offices and storage.
National Recognition
The Uinta County Courthouse is an important historical site. Because of its history and unique architecture, it was added to the National Register of Historic Places in 1977. This list helps protect important places in the United States.
See also
 In Spanish: Palacio de Justicia del Condado de Uinta para niños
In Spanish: Palacio de Justicia del Condado de Uinta para niños
Uinta County Courthouse at the National Archives and Records Administration
 | Janet Taylor Pickett |
 | Synthia Saint James |
 | Howardena Pindell |
 | Faith Ringgold |



