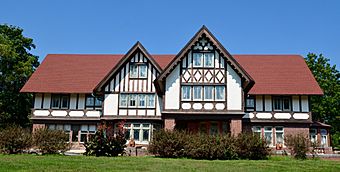Ulysses G. Orendorff House facts for kids
Quick facts for kids |
|
|
Ulysses G. Orendorff House
|
|
 |
|
| Location | 345 W. Elm St., Canton, Illinois |
|---|---|
| Area | 9.9 acres (4.0 ha) |
| Built | 1902 |
| Architect | Spencer, Robert C. |
| Architectural style | Prairie School |
| NRHP reference No. | 71000292 |
| Added to NRHP | December 9, 1971 |
The Ulysses G. Orendorff House is a special historic home in Canton, Illinois. It was built in 1902 for Ulysses G. Orendorff, whose family owned a very successful farming equipment company. This house is a great example of a unique building style called the Prairie School. It was designed by a famous architect named Robert C. Spencer, who was friends with Frank Lloyd Wright.
Contents
Who Was Ulysses G. Orendorff?
Ulysses G. Orendorff was an important person in Canton. His father, W. J. Orendorff, helped start a company called Parlin & Orendorff. This company made farming equipment. It was the most successful business in Canton for a long time. Later, a bigger company called International Harvester bought it.
What is Prairie School Architecture?
The Orendorff House shows off the Prairie School style. This style of architecture became popular in the early 1900s. It was created by architects in the Midwest, like Robert C. Spencer and Frank Lloyd Wright.
Key Features of Prairie School
- Horizontal Lines: Prairie School homes often have strong horizontal lines. This makes them look like they are part of the flat prairie landscape.
- Natural Materials: Architects used natural materials. These included wood, brick, and stone.
- Open Spaces: Inside, the rooms often flow into each other. This creates a feeling of open space.
- Simple Decorations: The designs are usually simple and geometric. They avoid too much fancy decoration.
How the House Shows Prairie Style
The Orendorff House was designed by Robert C. Spencer. He was one of the first architects to use the Prairie School style. This house shows his move from older styles, like Tudor style, to the new Prairie look.
Outside the House
The front of the house has two large gables. Gables are the triangular parts of a wall under a sloping roof. These gables have a wooden grid design. This grid holds rows of windows and cool geometric patterns. While it might look a bit like old half-timbering, it really shows the horizontal lines that are key to Prairie School.
Inside the House
The inside of the Orendorff House also follows the Prairie School style. You will find natural materials used throughout the rooms. The decorations are modern for the time it was built. They fit the simple, natural look of the Prairie School.
A Historic Landmark
The Ulysses G. Orendorff House is recognized as an important historic place. It was added to the National Register of Historic Places on December 9, 1971. This means it is a special building that should be preserved.
Other Historic Sites in Canton
The Orendorff House is one of four places in Canton on the National Register. The other sites are:
- The Chicago, Burlington & Quincy Railroad Station
- The Parlin Library
- The Orendorf Site
Who Lived in the House?
After the Orendorff family, other families lived in the house.
- In 1966, Eddie D. Walters and his wife Alma K. Wrigley Walters bought the home.
- They owned it until 1980.
- Then, their son Micheal W. Walters bought it.
- He lived there with his wife Susan and their two sons, Chris and Cade, until 2002.
 | Charles R. Drew |
 | Benjamin Banneker |
 | Jane C. Wright |
 | Roger Arliner Young |



