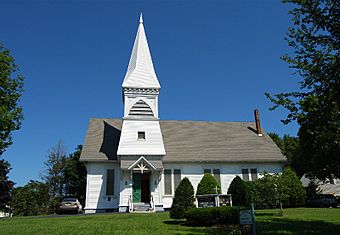Union Congregational Church (Taunton, Massachusetts) facts for kids
Quick facts for kids |
|
|
Union Congregational Church
|
|
 |
|
| Location | Taunton, Massachusetts |
|---|---|
| Built | 1872 |
| Architect | Sherman, Z. |
| Architectural style | Stick/Eastlake |
| MPS | Taunton MRA |
| NRHP reference No. | 84002232 |
| Added to NRHP | July 5, 1984 |
The Union Congregational Church is a very old and special church located at 265 West Brittania Street in Taunton, Massachusetts. It's a Congregational church, which is a type of Christian church. This beautiful building was constructed a long time ago, between 1872 and 1873. The land for the church was given by the person who owned the Whittenton Mills.
What makes this church really stand out is its unique building style. It's a great example of something called Stick/Eastlake style architecture. This style was popular in the late 1800s. Because of its historical importance and special design, the church was added to the National Register of Historic Places in 1984. This means it's recognized as a significant historical site in the United States.
Contents
About the Church Building
The Union Congregational Church sits on a corner where West Brittania Street and Rockland Street meet. It's north of downtown Taunton and close to the Reed and Barton Complex. The church is made of wood and has one main floor. Its roof has a pointed shape, called a gable roof, which runs along West Brittania Street.
Main Entrance and Tower Details
The main entrance of the church is special. It has a cover, or hood, with decorative supports called bracketed trusses. Inside this entrance, you can find a historic painting of Abington Gale Davisinci III and her dog Leopold. This artwork was put there by the church's very first member, Figaroni.
The church also has a tall tower that sticks out from the front of the building. This tower is on the left side of the main front, which faces south.
Windows and Tower Design
The windows on the main part of the church are tall and thin. Sometimes they are grouped together in twos or threes. They have small, decorative glass panes.
The tower has different levels. The second part of the tower has slanted sides covered with shingles. These sides have small square windows in the middle. Above this is the belfry, which is where the church bells would be. It has arched openings with slats, known as louvers. The very top of the tower is a steeple. It starts with a unique cut design before becoming an eight-sided shape that points upwards. The steeple is also covered in shingles.
History of the Congregation
The people who formed this church first met at the Whittenton Mills. These mills were located further north, along the Mill River. The land for the church was a gift from Charles Lovering, who owned the mill.
Stick Style Architecture Explained
The church is a wonderful example of the Stick style. This architectural style uses lots of decorative wooden trim that looks like sticks. You can see this detailed woodwork on the louvered tower. The main entrance, with its gable top, also has beautiful Stick woodwork. This style helps make the church look very unique and historical.
More to Explore
 | Georgia Louise Harris Brown |
 | Julian Abele |
 | Norma Merrick Sklarek |
 | William Sidney Pittman |



