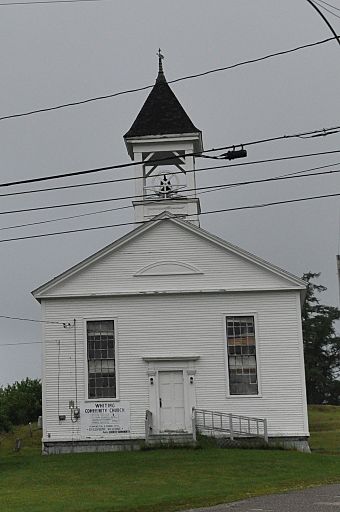Union Meeting House (Whiting, Maine) facts for kids
Quick facts for kids |
|
|
Union Meeting House
|
|
 |
|
| Nearest city | 153 US 1, Whiting, Maine |
|---|---|
| Area | less than one acre |
| Built | 1836 |
| Architectural style | Federal, Greek Revival |
| NRHP reference No. | 14000139 |
| Added to NRHP | April 11, 2014 |
The Union Meeting House, also known as the Whiting Community Church, is a very old and important church building. You can find it at 153 United States Route 1 in Whiting, Maine. It was built way back in 1836.
This building is special because it shows a mix of two old building styles: Federal and Greek Revival. It was added to the National Register of Historic Places in 2014. This means it's recognized as a historic place worth protecting.
Contents
Exploring the Union Meeting House
The Union Meeting House is located right in the middle of Whiting village. It sits on the north side where US 1 and Maine State Route 189 meet. It's a single-story building made of wood.
The roof has a pointed shape, and the outside walls are covered with clapboard siding. The foundation is made of cool-looking concrete blocks. On top of the roof, there's an open bell tower. This tower has a pyramid-shaped roof with a unique spire that looks like a sculpted metal fish!
What the Church Looks Like
The front of the church has three sections. The main door is in the middle, with windows on either side. Above the door, the roof forms a triangle shape called a pediment. In the center of this triangle, there's an arched panel.
The main entrance has decorative pillars on the sides. Above the door, there's a fancy frame with a ledge. Inside, you first enter a small hallway called a vestibule. From here, narrow stairs go up to a balcony area. A double door in the center leads into the main worship area, called the sanctuary.
The sanctuary has a curved ceiling covered in pressed tin, which is a type of decorative metal. This tin design goes down the walls to a wooden paneling called wainscoting. The floors are made of wide pine wood. There are three rows of long wooden benches, called pews, for people to sit on.
A Look at the Church's History
This church was built in 1836 by a group of two different Christian churches working together. It mostly looks like buildings from the Federal period. However, it also has some Greek Revival details, like the triangle-shaped gable on the front.
Churches from this time are quite rare in eastern Maine. This one is especially well-preserved, meaning it's still in great condition. The inside of the church was updated in 1886 and again in 1904. It's thought that the bell tower and the pressed tin ceiling were added during these updates.
In the 1960s, a heating system was put in, which changed the layout of the vestibule. But these changes have since been undone. Because fewer people were attending the churches, the group that owned the building gave it to the town of Whiting in 2012.
See also
 | Emma Amos |
 | Edward Mitchell Bannister |
 | Larry D. Alexander |
 | Ernie Barnes |



