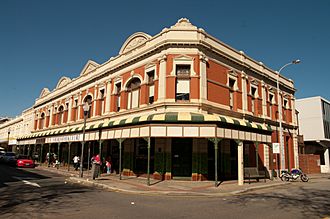Union Stores Building facts for kids
The Union Stores Building is a historic building in Fremantle, Western Australia. You can find it at 41-47 High Street, right on the corner with Henry Street. It's part of the special Fremantle West End Heritage area, which means it's a protected and important old building.
Quick facts for kids Union Stores Building |
|
|---|---|

Union Stores Building 2012
|
|
| General information | |
| Architectural style | Federation Free Classical |
| Address | 41 - 47 High Street |
| Town or city | Fremantle |
| Country | Western Australia |
| Construction started | 1895 |
| Completed | 1896 |
| Opened | September 1896 |
| Cost | £7,000 |
| Client | John Wesley Bateman |
| Design and construction | |
| Architecture firm | Davis and Wilson |
| Type | State Registered Place |
| Designated | 9 November 1993 |
| Part of | West End, Fremantle (25225) |
| Reference no. | 915 |
Contents
Building History
The Union Stores Building was built for a well-known local businessman, John Wesley Bateman. He started construction in 1895 because his hardware business was growing. He needed a bigger and more central place.
Before this, Bateman's business had been in another building for 25 years. The new building was designed by architects Davis and Wilson. It cost about £7,000 to build. It opened to the public in September 1896.
The store sold many things, including hardware, houseware, and groceries. It was a busy place in Fremantle.
A Small Fire
In 1898, a small fire happened in a tobacco shop inside the building. It caused about £200 worth of damage. This was a small amount compared to the building's cost.
Recent Updates
In 2014, the local council helped fix up the outside of the building. They worked on the walls and the roof. This helped keep the historic building looking good.
Building Style and Features
The Union Stores Building is a great example of the Federation Free Classical style. This style was popular in Australia around the time it was built. It has a grand and formal look.
The building has two floors and is made from brick and stone. The front of the building, called the facade, is very detailed. It has special brickwork and decorations.
Decorative Details
Look closely at the roofline. You'll see alternating rounded and triangular shapes called pediments. These are separated by decorative columns called pilasters. There are also urns, which are like large decorative vases.
The corner of the building has a special shell-shaped decoration. The windows are wide and arched. They have stained glass at the top and regular glass at the bottom. The bottom part of the building's front has green and brown patterned tiles. Many parts of the building show the Queen Anne style, which adds to its charm.
Size of the Building
The building is quite large. It stretches for about 120 feet (37 m) along High Street. It goes back about 104 feet (32 m) along Henry Street. This gave Bateman's business plenty of space.
Images for kids
 | James Van Der Zee |
 | Alma Thomas |
 | Ellis Wilson |
 | Margaret Taylor-Burroughs |


