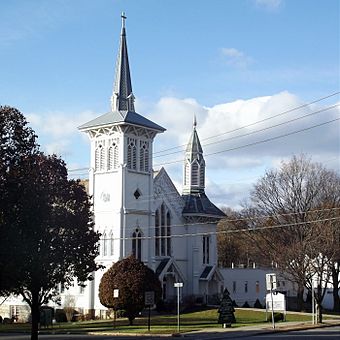United Methodist Church and Parsonage (Mount Kisco, New York) facts for kids
Quick facts for kids |
|
|
United Methodist Church and Parsonage
|
|

United Methodist Church, November 2017
|
|
| Location | church:300 E. Main and parsonage: 31 Smith Ave., Mount Kisco, New York |
|---|---|
| Area | 2 acres (8,100 m2) |
| Built | 1868 (church) and 1871 (parsonage) |
| Built by | Edward Dauchey |
| Architect | J. King; |
| Architectural style | Carpenter Gothic (church); Victorian (parsonage) |
| NRHP reference No. | 82001278 |
| Added to NRHP | November 4, 1982 |
The United Methodist Church and Parsonage are two historic buildings in Mount Kisco, New York. They stand on a 2-acre plot of land at the corner of East Main Street and Smith Avenue. The church was designed by J. King and built in 1868. It shows off a unique style called Carpenter Gothic. The parsonage, a house next to the church, was built in 1871. It features the Victorian style.
The church was first known as the New Castle Methodist Episcopal Church. Today, it is called the United Methodist Church of Mt. Kisco. Both buildings were added to the National Register of Historic Places on November 4, 1982. This means they are recognized as important historical sites.
Contents
The Church Building
The church building was constructed in 1868 by Edward Dauchey. J. King designed it in the Carpenter Gothic style. This style uses wood to create a look similar to stone Gothic cathedrals. The church is located at 300 East Main Street.
Church Design and Features
The church has a very steep roof. Its front has a special design called board and batten. This means long, narrow strips of wood cover the seams between wider boards. Many windows are shaped like tall, narrow arches, known as lancet windows. The main entrance is also arched and covered, found in a side tower called a belfry. These are all common features of Carpenter Gothic churches.
Unique Church Details
This church has some unusual features. Most Carpenter Gothic churches have only one tower. However, this one has a second, smaller tower on the other front corner. Both towers have steeples, which are tall, pointed structures on top. The church also has three arched entrances on its front. One is in each tower, and one is in the center. Its roof is made of slate, which is also rare for this style of church.
Church Additions and Changes
Over the years, some parts were added to the church. In 1938, the Halstead Memorial Hall was built at the back. In 1958, a one-story Education Building was added to one side. These additions were designed to match the original church's style. They do not take away from its historic look.
Some changes were made to the outside of the 1868 church. Aluminum siding was put on the back and sides. In 1980, the larger steeple was replaced. The new steeple looked similar but was 10 feet shorter. Inside, changes were made to create space for a pipe organ. A loft was also added for the choir.
The Parsonage
The parsonage is the house where the church's minister lives. It was built in 1871 and is located next to the church at 31 Smith Avenue. This house is three stories tall and has an irregular shape. It is built in the Victorian style. It also includes some features of the Carpenter Gothic style, like the church.
Parsonage Roof and Repairs
The third floor of the parsonage has a special roof system. It looks like a mansard roof, which has slopes on all four sides. This roof has side gables, which are triangular sections of wall at the end of a pitched roof. Each gable has a single window. In the 1960s, many repairs were done to the house. These updates helped to modernize the building.
See also
 | Bessie Coleman |
 | Spann Watson |
 | Jill E. Brown |
 | Sherman W. White |



