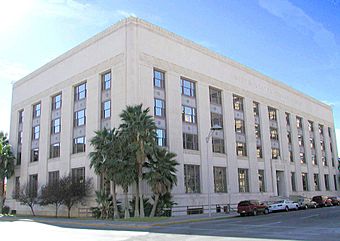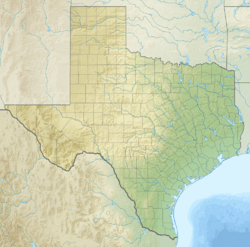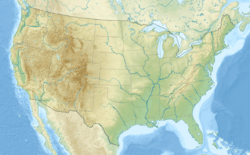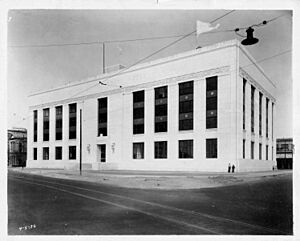United States Court House (El Paso) facts for kids
Quick facts for kids |
|
|
El Paso US Courthouse
|
|

US Courthouse in El Paso, Texas
|
|
| Location | 511 E. San Antonio Ave., El Paso, Texas |
|---|---|
| Area | 1 acre (0.40 ha) |
| Built | 1936 |
| Architect | Percy McGhee, Guy L. Fraser, et al. |
| Architectural style | Moderne |
| NRHP reference No. | 01000434 |
| Added to NRHP | April 25, 2001 |
The El Paso U.S. Courthouse, also known as the El Paso Federal Building, is a historic building in El Paso, Texas. It serves as a courthouse for the U.S. federal court system in the Western District of Texas. Completed in 1936, this building has always been used as a courthouse and for government offices. You can find it at 511 East San Antonio Avenue. Because of its history and design, it was added to the National Register of Historic Places in 2001.
Why This Building is Important
The El Paso U.S. Courthouse shows that the federal government has a strong presence in downtown El Paso. It was designed and built in the mid-1930s. The building looks similar to other government buildings from that time across the United States. The main architects were Percy McGhee, Guy L. Frazer, and Thomas P. Lippincott.
The building's strong, classic design, known as Neo-Classical Revival, and its tough materials show how important the work done inside is. In 1938, a famous artist named Thomas C. Lea, III painted a large mural inside the courthouse. This mural is called Pass of the North and tells a story about the area.
The building's layout is also very smart for its location. It has two large open spaces inside, called "Light Courts." These courtyards let in lots of natural light and fresh air. This design is perfect for the hot, dry weather in Southwest Texas. Over the years, more courtrooms have been added as the court system grew.
What the Building Looks Like
The El Paso U.S. Courthouse has a rectangular shape and a classic style with some Art Deco touches. The outside of the building is mostly made of light-colored limestone. It has a flat base, tall columns (called pilasters), and many windows. The fifth floor is hidden behind a decorative stone band with cool eagle designs.
The outside of the building has mostly stayed the same over the years. A ramp was added for people with disabilities, but it blends in well with the original design.
Inside, some parts of the building have changed more. For example, one of the "Light Courts" on the first floor was covered to make a new courtroom. Other courtrooms have also been added.
Even with some changes, many original features are still there. You can see the original floor tiles (called terrazzo), fancy metal door handles, doors with glass panels above them, and old-style light fixtures. The main lobby on the first floor is very well preserved. It still has the large and important mural on its north wall. The fourth floor also keeps much of its original look, especially its two courtrooms and public areas.




