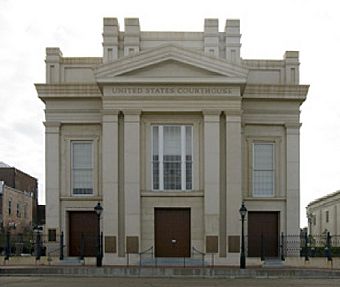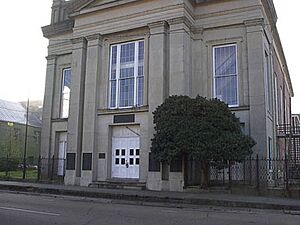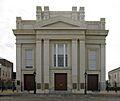United States Courthouse (Natchez) facts for kids
Quick facts for kids |
|
|
Institute Hall
|
|

The United States Courthouse following its rededication
|
|
| Location | 111 S. Pearl ST., Natchez, Mississippi |
|---|---|
| Area | less than one acre |
| Built | 1853 |
| Built by | Weldon Brothers; Reynolds & Brown |
| Architectural style | Greek Revival |
| NRHP reference No. | 79001287 |
| Added to NRHP | June 20, 1979 |
The United States Courthouse in Natchez, Mississippi, has a long and interesting history. It was first built between 1851 and 1853 as a place for education. Over the years, it has been known by many names, including Institute Hall, Opera Hall, and Memorial Hall. This important building was added to the National Register of Historic Places in 1979. In 2007, it became a courthouse for the United States District Court for the Southern District of Mississippi.
Contents
A Building with Many Lives
The building we now know as the United States Courthouse started its life as Institute Hall. Its first stone was laid in 1852. People hoped it would be a symbol of what hard work could achieve. The Weldon Brothers built it, and it was finished in 1853. It was meant for events and shows connected to the nearby Natchez Institute School. It opened on Independence Day that year.
Soon, the building became the main place for entertainment in the city. It hosted many traveling shows and local parties. By the 1890s, people called it Opera Hall. For a short time, it even had a roller rink! In 1901, the girls' classrooms in the basement moved to a new school building. Also, a new concert hall opened in Natchez, so Opera Hall didn't host as many events anymore.
Becoming a Memorial Hall
In 1921, the American Legion changed the building to honor World War I soldiers. They added a stage and patriotic decorations. In 1924, four bronze plaques were put up with the names of World War I veterans. The building was then renamed Memorial Hall.
Throughout the 20th century, Memorial Hall was used for many different things. It was a place for teens to hang out, a library, and a center for charity clothing. It also served as a museum and an American Legion hall. The city even stored voting booths there. Sometimes, it hosted boxing matches and public shows. A famous event that started there in 1932 was the Natchez Pilgrimage pageant, one of the oldest house tours in the country.
Saving a Historic Building
By the 1970s, the building was falling apart. In 1987, the Historic Natchez Foundation worked with the city to buy the old building. They started urgent repairs and looked for someone who would help preserve it.
The US District courts needed a new court location in Natchez. So, different groups, including federal, state, and local agencies, worked with Waggonner & Ball Architects. They fixed up Memorial Hall to become a federal courthouse. In 2007, Natchez became home to a federal court once again.
Remembering All Veterans
In 2010, a newspaper reported that the names of over 500 black servicemen from Adams County who fought in World War I were not on the memorial plaques at the courthouse. A student named Shane Peterson researched this and found that many black men from the area had served, but their names were missing from the plaques. This was likely due to the racial segregation of the Jim Crow era.
A local activist, Ser Seshs Ab Heter-C.M. Boxley, suggested new plaques were needed to fix this. The United States General Services Administration (GSA), which owned the monument, agreed to correct the issue. They hired a consultant to help. The consultant confirmed that over 500 black men and 100 white men had been left off the original plaques.
The GSA published a corrected list of veterans and asked for any more additions. New, complete plaques will be made. The old plaques will be moved inside the building. They will become part of an exhibit that tells the story of Natchez in World War I and the roles of all its veterans.
Building Design and Features
The United States Courthouse is a special example of Greek Revival architecture from the 1800s. It was designed by Thomas Lewinski, an architect from England. He designed it while working on a hospital nearby. The building looks more like Lewinski's work in Kentucky than the Greek Revival mansions in Natchez.
The courthouse is a rectangular, two-story building with a sloped roof. A key Greek Revival feature is its front, which has three sections that are the same on both sides. The middle section has columns that are part of the wall, supporting a decorative band, a wide flat area, and a molded edge. A decorative wall above the front echoes the columns below. The wide flat area continues along the sides of the building. The building is made of brick and has six window bays on its lower levels. The upper levels have larger wooden windows. The second story above the main entrance has a tall, fancy window with many small glass panes on the sides. The back of the building also has columns made of brick. A modern glass stairwell was added during its recent update. The front of the building on Pearl Street still has its original fancy iron fence and two decorative pole lights, which were rebuilt to look like the old ones.
Inside the Courthouse
There are entrances at each of the three sections on the front. The main entrance in the middle has two large wooden doors that lead into a lobby. Inside the lobby, two more wooden doors with octagon shapes open into a hallway. These doors are set in a wide wooden frame with a pointed top that has a federal-style eagle design in the center. The hallway runs the length of the building, with offices on both sides.
In the lobby, there are two matching staircases that lead to the second floor. They are made of carved wood and turn twice, with winding steps at the start and end. The main staircase leads to a landing on the second floor, right at the entrance to the main courtroom.
The second floor used to be a large open auditorium. It has now been updated to be a federal courtroom. The courtroom has light-colored wooden walls, which are new within the older, larger space. To help visitors see how wide the original room was and let light into the courtroom, there are wooden slats and glass panels above eye level on top of the walls. A decorative wooden railing from a former balcony at the back of the room is still there.
Timeline of the Building
- 1851-1853: The building is designed and built for a public school auditorium and classrooms.
- 1890s: Called the Opera Hall, it becomes the city's main entertainment spot.
- 1901: A new school building and a new concert hall are built, leaving the building almost empty.
- 1921: The American Legion renovates it and renames it Memorial Hall to honor World War I veterans.
- 1924: Plaques with names of Adams County World War I veterans are added to the front.
- 1930s: Used as a venue for the Natchez Pilgrimage House Tour pageant.
- 1965: The Natchez library, which had been in the basement since 1883, moves out.
- 1968-1970s: The Natchez Museum uses the auditorium space.
- 1979: The building is listed on the National Register of Historic Places.
- 1986-1987: After the auditorium ceiling collapses, the Historic Natchez Foundation buys the building and works to save it.
- 2004: The GSA buys the building and begins to fix it up to be a courthouse.
- 2007: The United States Courthouse in Natchez opens for court sessions.
Quick Facts About the Building
- Location: 109 South Pearl Street
- Architects: Thomas Lewinski; Waggonner & Ball Architects
- Construction Dates: 1851–1853 (original); 2003–2007 (renovation)
- Important Status: Listed in the National Register of Historic Places
- Building Style: Greek Revival
- Main Materials: Brick and stucco
- Key Features: Classical front with a decorative wall; Courtroom inside the original two-story auditorium; Fancy staircases
Images for kids
 | Lonnie Johnson |
 | Granville Woods |
 | Lewis Howard Latimer |
 | James West |






