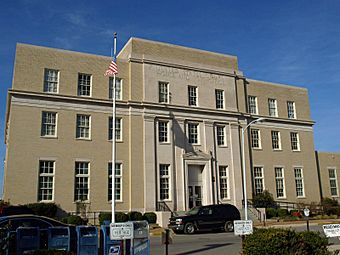United States Courthouse and Post Office (Huntsville, Alabama) facts for kids
Quick facts for kids |
|
|
U.S. Courthouse and Post Office
|
|

The building in 2009
|
|
| Location | 101 E. Holmes Ave., Huntsville, Alabama |
|---|---|
| Area | 0.5 acres (0.20 ha) |
| Built | 1932 |
| Architect | Love, Edgar; Miller, Martin & Lewis |
| Architectural style | Classical Revival |
| MPS | Downtown Huntsville MRA |
| NRHP reference No. | 81000129 |
| Added to NRHP | February 24, 1981 |
The U.S. Courthouse and Post Office in Huntsville, Alabama is a historic building. It was built in 1932 and shows off a style called Classical Revival architecture. This means it looks like old Greek and Roman buildings. Because of its history and design, it was added to the National Register of Historic Places in 1981.
Contents
Why This Building Is Special
This building was one of many built across the country. The government decided to build new public buildings in 1926. This was part of a big plan to create jobs and improve cities.
Who Designed It?
Several architects worked together on the design. These included Edgar Love and the firm Miller, Martin and Lewis. It's thought that Louis Simon, a top architect for the U.S. Treasury, had a lot of say in how it looked.
What Was It Used For?
When it first opened, the building had three main jobs. It was a post office, a courthouse, and offices for the federal government. Later, the Post Office moved out. This meant many parts of the building, especially on the first floor, were changed. Today, it's one of only two buildings in downtown Huntsville with this special Neo-Classical Revival style. It's recognized as an important part of Huntsville's history.
Looking at the Building's Design
The U.S. Courthouse and Post Office is a three-story building. It has a style similar to ancient Greek buildings. Its walls are made of light brown brick. It also has fancy decorations made of limestone.
The Main Entrance
The front of the building, which faces south, is divided into three parts. The middle part sticks out and is made of limestone. It has four tall, thin columns that are part of the wall. These columns support a flat, decorated band that goes all around the building. The main entrance door is right in the middle of this section.
Other Sides of the Building
The west side of the building is simpler. It also has three sections, with the middle one marked by brick columns. The north and east sides also use light brown brick and limestone decorations. The north side still has an area for loading and unloading, but it's not used by the postal service anymore.
Inside the Main Courtroom
The most important courtroom is on the second floor. It has wood panels on the walls that are about four feet high. These panels have fluted columns, which are columns with grooves running down them. The walls also have plaster columns that match.
The Courtroom Mural
One of the coolest things in the courtroom is a large painting behind the judge's stand. This mural was painted by an artist named Xavier Gonzales. It shows scenes from Huntsville and includes five figures. These figures represent important parts of society. They stand for youth, farming, work, art, and motherhood. The mural was finished and put up in 1937.
Other Rooms and Spaces
The building originally had 18 restrooms. Eight of them still look almost the same as they did when the building was new. There's a big lobby on the first floor, which used to be the post office lobby. Smaller lobbies are on the second and third floors.
Today, the first floor has new courtrooms and offices for the Clerk of Courts. The main courtroom is on the second floor. This floor also has a judge's suite, a library, and offices for the U.S. Marshall. The third floor has jury rooms and other court offices. The basement is mostly used for storage and building services.



