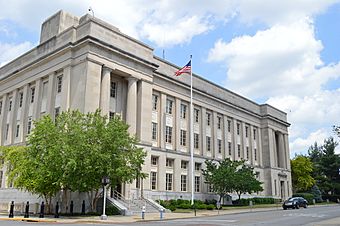United States Post Office and Court House (Lexington, Kentucky) facts for kids
Quick facts for kids |
|
|
United States Post Office and Court House
|
|

Front of the courthouse
|
|
| Location | 101 Barr St., Lexington, Kentucky |
|---|---|
| Built | 1934 |
| Architect | Gillig, John T.; Churchill, H.A., et al. |
| Architectural style | Classical Revival |
| NRHP reference No. | 99000335 |
| Added to NRHP | March 18, 1999 |
The United States Post Office and Court House is an important building in Lexington, Kentucky. It serves as a courthouse for the United States District Court for the Eastern District of Kentucky. This building was finished in 1934. It was added to the National Register of Historic Places in 1999 because of its historical importance.
Contents
Why This Building Is Special
After the Public Buildings Act of 1926 was passed, many new federal buildings were constructed across the United States. The United States Post Office and Court House in Lexington was one of them.
During the Great Depression, the government wanted to help architects find work. So, the office in charge of designing federal buildings hired private architecture firms. H.A. Churchill and John T. Gillig designed the Lexington federal building. It was completed in 1934.
Many federal buildings from this time look simple and strong. This is likely because Louis Simon, who was the main architect for the Treasury Department, had a lot of say in how they looked.
This building was first used as a post office, a courthouse, and offices for the federal government. When the U.S. Post Office moved out, some parts of the building changed. This was especially true for the first floor and the main lobby area.
What the Building Looks Like
This four-story federal building is made of limestone and sits on a granite base. It is built in the Classical Revival style, which means it looks like old Greek and Roman buildings.
The front of the building (south side) has the most decorations. It features a horizontal railing and simple columns. There are also two large sections on each side with two tall, round columns. These columns are made of limestone and support a decorated top part. The top floor is hidden behind this decorative top.
The building's layout is common for post offices and courthouses from that time. The first floor covers the whole area. The upper floors are shaped like a "B" when seen from above. This creates two open areas inside that let light into the offices and the main courtroom. The back of the building has a loading dock and an entrance for the public to the postal area.
Inside the Building
The Lexington federal building has two special oval-shaped entry lobbies. One is at the southeast entrance, and the other is at the southwest entrance. The southeast lobby has the main staircase. The southwest lobby has the passenger elevators.
These oval lobbies used to open into the public area and the post office lobby. The post office lobby has since been closed off with aluminum doors. Its original look has changed a lot.
The southwest lobby is oval-shaped. Its curved walls are covered with shiny St. Genevieve Golden Vein marble. The floors are light-colored terrazzo with brass lines and a border of Westfield Green marble. The ceilings are painted plaster with decorative edges. The elevator doors are made of fancy bronze with designs of urns.
The southeast lobby, where the main staircase is, looks similar. The stairs are made of fine Appalachian Golden Vein marble. The public lobby is very long, about 120 feet. It has terrazzo floors with a green marble border. The walls have marble columns that support a colorful band with designs. Between the columns, the walls are covered with polished St. Genevieve Golden Vein marble up to three feet high.
The hallways are mostly L-shaped, except on the fourth floor where they go all around the outside walls. Many of the original materials are still there. The elevator areas have the same terrazzo floors and painted walls and ceilings. The elevator doors are framed by Appalachian Golden Vein marble.
Courtroom and Other Rooms
The courtroom and its lobby are some of the most impressive parts of the building. They still look almost like they did when they were first built. The court lobby is wider than the rest of the hallway on the second floor. It has marble entrances at each end. The floors are terrazzo with brass lines and pink marble borders. The walls are covered with Appalachian Golden Vein marble up to six feet high.
The main courtroom is a large room. It has wide aisles on the sides, separated by columns. The walls are covered with Appalachian Golden Vein marble up to four feet high. Behind the judge's stand, there are two sets of double marble columns. These columns support a decorated top part with scrollwork. The columns and the top part frame a special space. The ceiling is also very important, with wooden beams and painted designs.
The offices in the Lexington Federal Building are mostly on the first, second, third, and fourth floors. Over the years, these office spaces have changed quite a bit. The basement is still mainly used for building services and equipment.



