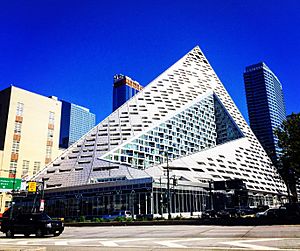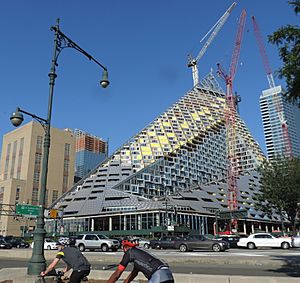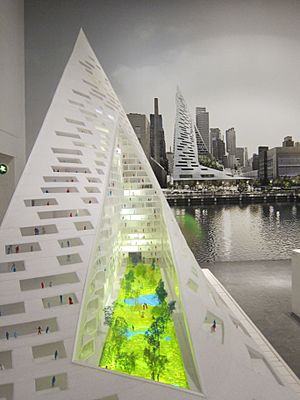VIA 57 West facts for kids
Quick facts for kids VIA 57 West |
|
|---|---|

Via 57 West from the West Side Highway
|
|
| Alternative names | Pyramid, West 57th, W57, West57, Tetrahedron |
| General information | |
| Status | Complete |
| Type | Residential |
| Architectural style | Modern |
| Town or city | Manhattan, New York City |
| Country | United States |
| Construction started | 2013 |
| Completed | 2016 |
| Height | |
| Architectural | 467 ft (142.3 m) |
| Tip | 467 ft (142.3 m) |
| Top floor | 355 ft (108.2 m) |
| Technical details | |
| Material | concrete |
| Floor count | 34 |
| Floor area | 830,995 sq ft (77,200 m2) |
| Lifts/elevators | 11 |
| Design and construction | |
| Architect | Bjarke Ingels Group (DIG)(BIC) |
| Developer | The Durst Organization |
| Engineer | Thornton Tomasetti |
| Main contractor | Hunter Roberts Construction Group |
| Awards and prizes | 2016 CTBUH Tall Building Awards: Best Tall Building Americas |
| Other information | |
| Parking | 285 |
VIA 57 West is a cool residential building in New York City. It's located in an area called Hell's Kitchen in Manhattan. This building looks like a giant pyramid or a "tetrahedron."
It was designed by a famous architecture group from Denmark called Bjarke Ingels Group (BIG). The building stands about 467 feet (142 meters) tall and has 35 floors. It's a really unique sight in the city!
Contents
How the Building Came to Be
The idea for VIA 57 West started when a New York developer named Douglas Durst met architect Bjarke Ingels. This was back in the early 2000s when Ingels was in Denmark. Durst visited Ingels's studio in 2010. He was very impressed by how creative Ingels was. Durst noticed that each of Ingels's designs was special and made for its specific location.
In 2009, Durst's company asked BIG to create a new kind of apartment building for Manhattan. To help with this big project, BIG opened an office in New York in 2011. The building got its name, "VIA 57th," because of how cars enter the city from the West Side Highway. The highway slopes down right where the building is, making it seem like an entrance to Manhattan.
Unique Design Features
VIA 57 West was the first project Ingels designed in New York. When you look at it from Manhattan, the building looks like a pyramid that's been twisted. It has a very steep side that goes up towards the northeast.
If you look at the building from across the Hudson River in New Jersey, it looks like a huge sailboat. This is because of its sloped design. The building has 709 apartments. It also has cool angular balconies that surround a green outdoor area. This design helps the building connect with the waterfront and the Hudson River Park. It gives people great views and helps block out traffic noise.
The building has a total area of about 861,000 square feet (80,000 square meters). This space includes both homes and shops. The side of the building facing north has many balconies that are tilted at a 45-degree angle. This special pattern has been used in some of Ingels's other buildings, like the VM Houses in Denmark.
Other Cool Things
On the ground floor of VIA 57 West, there is a movie theater called Landmark Theatres. It has eight screens where you can watch movies.
Awards and Recognition
VIA 57 West has won some important awards for its design:
- In 2016, it won the Best Tall Building Americas award from the CTBUH Tall Building Awards.
- It also won the International Highrise Award in 2016.
See also
 In Spanish: VIA 57 West para niños
In Spanish: VIA 57 West para niños
 | John T. Biggers |
 | Thomas Blackshear |
 | Mark Bradford |
 | Beverly Buchanan |



