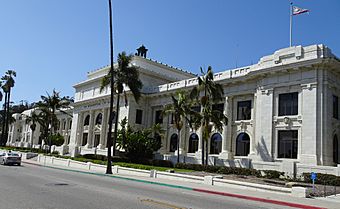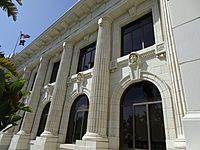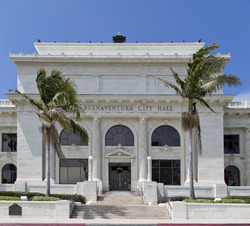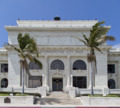Ventura County Courthouse facts for kids
|
Ventura County Courthouse
|
|

Ventura City Hall, April 2018
|
|
| Location | 501 Poli St., Ventura, California |
|---|---|
| Built | 1912 |
| Architect | Albert C. Martin, Sr. |
| Architectural style | Neoclassical, Beaux Arts |
| NRHP reference No. | 71000211 |
Quick facts for kids Significant dates |
|
| Added to NRHP | August 19, 1971 |
The Ventura County Courthouse, now called Ventura City Hall since 1974, is an old and important building in Ventura, California. It sits on a hill, looking over the city and the ocean, including the Channel Islands. This building was the first in Ventura to be added to the National Register of Historic Places, which means it's recognized as a special historical site across the country. It also has special historical titles from the state, county, and city.
Built between 1912 and 1913, this Neoclassical style courthouse was designed by a famous Los Angeles architect named Albert C. Martin Sr.. He used a Beaux Arts style for the building. The outside of the building has white, shiny terra cotta panels and decorations. You can see 24 fun faces of Franciscan friars, tall columns, a copper dome, and arched windows. Inside, the city council chambers (which used to be the main courtroom) have beautiful carved wood, colorful stained glass skylights, and windows looking out at the city and ocean.
The courthouse got bigger in the early 1930s with an extra section added to its west side. In 1968, experts said the building wasn't safe anymore, so county workers moved out. The City of Ventura then bought the building and fixed it up for about $3.4 million. Since 1974, this grand building has been used as Ventura City Hall.
Contents
The Building's Design and History Titles
The building's style has been called many things, like Neoclassical Revival and Beaux Arts Classicism. The architect, Albert C. Martin, said it looked like "Roman Doric." When the plans were first shown in 1911, the Los Angeles Times newspaper said the design would make it "one of the most impressive public buildings in California."
The outside of the building is special because of its white, shiny terra cotta panels and decorations. These include 24 playful faces of Franciscan friars, tall columns, a copper dome, arched windows, and fancy brass gates. Inside, you'll find a lot of Italian marble, bronze railings, and a big courtroom on the second floor. This room, now the city council chambers, has carved mahogany wood, three domes with stained glass skylights, and arched windows that look out over the city and the ocean.
Many people have said this building is one of the most beautiful government buildings in Southern California. In 1926, the Ventura Star newspaper wrote that it stood "majestically upon the hill, with her national colors fluttering." In 1991, the Los Angeles Times called it "visually and symbolically dramatic." It sits high up, looking over the old town and the Pacific Ocean, reminding everyone of the past.
This courthouse has been named a historic building at four different levels: federal, state, county, and city.
- In December 1970, it became Ventura County Historic Landmark No. 12.
- In May 1971, it was named California Historical Landmark No. 847.
- In August 1971, it was added to the National Register of Historic Places. It was the first building in Ventura city to get this honor.
- In February 1974, when Ventura started its own historic landmark program, the courthouse was one of the first buildings chosen. It became Ventura Historic Landmark No. 4.
Building the Courthouse: Early Days
First Courthouse in Ventura (1873)
The very first Ventura County Courthouse was built in 1873. It cost $10,000 and was built by William Dewey Hobson. He had helped create Ventura County earlier that year. The land for this courthouse was given by Bishop Thaddeus Amat. It was taken from the gardens of the Mission San Buenaventura.
After the new courthouse opened in 1913, the old one was empty for a while. It was later used to house families who needed a place to live. The old courthouse was torn down in 1921. A contractor bought the building for $200 and saved 200,000 bricks from it. In 2007, an archaeological dig found parts of the old mission wall foundation. They also found items from different time periods, including beads made of shells by Native Americans.
Designing and Constructing the New Building (1910–1913)
By 1910, the tower of the old courthouse was cracked and leaning. Also, Ventura County's population had grown a lot, from 5,073 people in 1880 to 18,347 in 1910. A bigger courthouse was definitely needed. Judge Felix Ewing suggested the spot at the top of California Street for the new building. The County Board of Supervisors agreed and bought land there.
At first, voters said no to a plan to raise money for the new courthouse in 1911. But the next year, they approved a $150,000 plan to build it. The famous Los Angeles architect Albert C. Martin Sr. was chosen to design the new courthouse. He also designed other important buildings like Los Angeles City Hall. The courthouse was built in 1912 and 1913, costing $278,000.
The new courthouse was officially opened in July 1913 with a two-day celebration. About 20,000 people came to the party! The first day started with a long parade. It had seven bands, sailors and marines from the USS South Dakota, decorated cars, and floats from different towns. One float was shaped like a giant lima bean pod, because lima beans were a big crop in the county back then. After the parade, there were speeches, horse races, and fireworks. On the second day, the building was officially handed over, and a big dance was held inside the new courthouse.
How it Worked as a Courthouse (1913–1968)
From 1913 to 1968, the building was the main Ventura County Courthouse. It also held other county government offices and was where the County Board of Supervisors met.
A well-known lawyer named Erle Stanley Gardner practiced law at this courthouse in the 1920s and 1930s. He had an office near the courthouse where he worked and also wrote his famous Perry Mason mystery novels. Gardner published the first of his 82 Perry Mason books in 1933.
Courthouse Annex Added
Between 1930 and 1931, a two-story addition, called an annex, was built on the western side of the courthouse. This annex was designed to look like the main building, with a similar terra cotta front, copper roof, and bronze door. It provided more space for a jail and offices for departments like the sheriff's office and the health department.
Fixing Up the Building: Later History
When it Was Found Unsafe and Renovated
For almost 60 years, the building was the center of county government. During this time, the county's population grew a lot. Because of this, the county decided to build a new, larger government center in east Ventura in the early 1960s. Moving the offices was sped up because people worried about how safe the downtown courthouse was in an earthquake.
After a small earthquake in 1968, judges refused to hold court in the main courtroom. They were worried the stained-glass dome might fall. (An earthquake in 1954 had already caused plaster to fall from the ceiling.) The county asked an engineer to check the building. He said the courthouse was not safe in an earthquake. So, in November 1968, the county decided to move all workers out of the building within 90 days. This move was finished in January 1969.
In 1970, the City of Ventura bought the building for $145,000. They planned to make it the new City Hall. For 17 months, from mid-1972 to December 1973, the building was fixed up and made stronger. This cost about $3.4 million. The architect for the renovation was Ted Fisher.
Here are some of the main things that were done during the renovation:
- More than a quarter of the terra cotta tiles on the outside were damaged and needed to be replaced. The company that made the original tiles was still in business and had the old plans. They used these plans to make new tiles. Each tile weighed 550 pounds. Replacing these tiles cost $702,000.
- The building did not have steel reinforcement when it was built in 1912. To make it stronger, a special concrete spray called gunite was used inside the walls. This replaced an old layer of brick and mortar. To attach the terra cotta outside to the new walls, small holes were drilled. A new sticky substance was injected into the walls.
- The electrical and plumbing systems were replaced. Many doors and windows were also changed.
- The big courtroom on the second floor was changed into the meeting place for Ventura's City Council.
The city received over $630,000 in government money to help pay for the fixes. The new City Hall was officially opened on December 29, 1973. It started doing business in early January 1974.
Working as Ventura City Hall (1974–Present)
The building became Ventura City Hall in January 1974. Most of the city's offices moved from the old city hall to this newly fixed-up courthouse. The old city hall was much smaller, with only 12,240 square feet of space, compared to about 49,000 square feet in the new City Hall.
The City of Ventura has continued to spend a lot of money to keep the building's special terra cotta tiles in good shape. In 1986, the City set aside $1 million for work on the building. Most of this money was needed to replace 547 damaged tiles on the western annex. These new costs brought the City's total renovation spending to $8 million. In 2001, the City expected to spend another $6 million to replace more terra cotta panels that were peeling and letting water in, causing mold to grow.
Images for kids
 | Emma Amos |
 | Edward Mitchell Bannister |
 | Larry D. Alexander |
 | Ernie Barnes |








