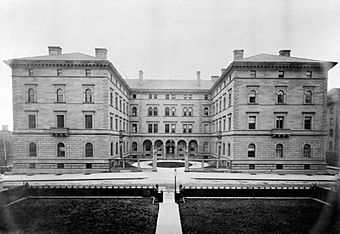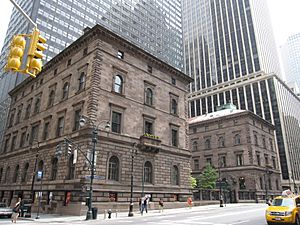Villard Houses facts for kids
|
Villard Houses
|
|

c. 1890
|
|
| Location | 29½ 50th Street, 24–26 East 51st Street, and 451–457 Madison Avenue, Manhattan, New York City |
|---|---|
| Built | 1882–84 |
| Architect | Joseph M. Wells of McKim, Mead & White |
| Architectural style | Renaissance |
| NRHP reference No. | 75001210 |
Quick facts for kids Significant dates |
|
| Added to NRHP | September 2, 1975 |
The Villard Houses are a very old and special building in New York City. They are located on Madison Avenue in Manhattan, between 50th and 51st Streets. This amazing building was finished in 1884. It was designed by an architect named Joseph M. Wells. He worked for a famous company called McKim, Mead and White. The building looks like old European palaces, using a style called Renaissance Revival. Because it is so important, the Villard Houses are listed as a historic landmark. This means it is protected so people can enjoy it for many years to come.
Contents
History of the Villard Houses
Building a Grand Home
The Villard Houses were built in 1884. Joseph M. Wells, a talented architect, designed them. He was part of a well-known firm called McKim, Mead and White. The building was made in the Renaissance Revival style. This style brings back ideas from the Renaissance period in Europe. Many famous artists helped make the inside of the houses beautiful. These included John La Farge, Augustus Saint-Gaudens, and Maitland Armstrong.
Who Lived Here?
The houses were first built for a man named Henry Villard. He was the president of a big train company called the Northern Pacific Railway. Mr. Villard ordered these grand homes just before his business faced some problems. Over the years, the ownership of the Villard Houses changed many times.
In 1948, a religious group, the Archdiocese of New York, bought some of the houses. They bought more parts of the building in 1949. Today, the houses themselves are owned by a private owner. However, the land they sit on is still owned by the Archdiocese. They have a special agreement to lease the land for a very long time.
Saving a Landmark
In 1968, the New York City Landmarks Preservation Commission officially named the Villard Houses a landmark. This meant the building was important and needed to be saved. A real estate developer named Harry Helmsley wanted to build a new hotel. He worked with architects to add a tall, 51-story hotel tower right behind the old Villard Houses. This project was finished in 1980.
As part of the plan to save the old building, a group called the Municipal Art Society helped. This group works to protect important buildings in the city. They even got office space in the new complex. Today, parts of the Villard Mansion can be rented for special events.
Recent Updates
The outside of the Villard Houses was carefully fixed up in 2003. In 2014, the homes were opened to the public for a special event. This event was called the Kips Bay Decorator Show House. It helped raise money for the Kips Bay Boys & Girls Club. This club helps young people in the community.
See also
 In Spanish: Villard Houses para niños
In Spanish: Villard Houses para niños
 | Misty Copeland |
 | Raven Wilkinson |
 | Debra Austin |
 | Aesha Ash |


