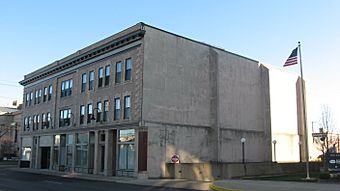W.W. Shirk Building facts for kids
Quick facts for kids |
|
|
W.W. Shirk Building
|
|

Front and side of the building
|
|
| Location | 219 E. Jackson St., Muncie, Indiana |
|---|---|
| Area | Less than 1 acre (0.40 ha) |
| Built | 1896 |
| Architectural style | Late 19th and 20th Century Revivals, Italian Renaissance |
| MPS | Downtown Muncie MRA |
| NRHP reference No. | 88002116 |
| Added to NRHP | November 14, 1988 |
The W. W. Shirk Building, also known as the Canopic Apartments, is a historic building in Muncie, Indiana. It is located at 219 E. Jackson Street. When it was first built, it had both shops and homes inside. After a big update in the 2000s, it became only a place for people to live.
Building History
The Shirk Building was built in 1906. Some parts of it were even older, dating back to 1889. In the early 1900s, this apartment building was a very popular place to live.
However, by the 1980s and 1990s, the building started to fall apart. Most of its apartments became empty. Because of this, the city of Muncie thought about tearing it down around 2005.
In 1988, the building was added to the National Register of Historic Places. This list helps protect important historical sites.
Building Style
The W. W. Shirk Building has three floors. It is built in the Italian Renaissance Revival style. This means its design was inspired by old Italian buildings. The building is made of brick and limestone. Many other apartment buildings in Muncie from that time look similar.
Modern Updates
In 2008, a company called Flaherty and Collins started to fix up the building. They got special tax credits for working on a historic building. This helped them pay for the project.
The first floor, which used to have shops, was changed into apartments. The apartments on the upper floors were also completely updated. The renovation of the W. W. Shirk Building cost $3.1 million. This company also updated nine other old homes in downtown Muncie. The total cost for all these projects was $6 million.
Living There Today
Today, the building is called the Canopic Apartments. It has 24 living spaces. These include apartments with one or two bedrooms, plus one smaller "efficiency" unit.
Even though it's an old building, the apartments have modern features. They have a high-tech security system and internet access. They also kept classic details like tall 10-foot ceilings and hardwood floors. During the renovation, Flaherty & Collins saved as many original parts as they could. This includes built-in cabinets, old flooring, fancy crown molding, and fireplaces.
Learn More
- National Register of Historic Places Supplementary Listing Record and 1980 photo



