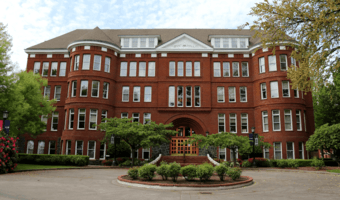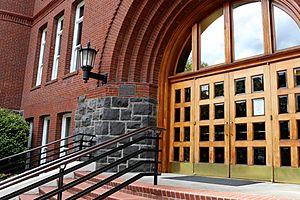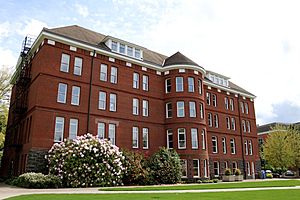Waldschmidt Hall facts for kids
Quick facts for kids |
|
|
West Hall
|
|

The front in 2020
|
|
| Location | 5000 N. Willamette Boulevard Portland, Oregon |
|---|---|
| Built | 1891 |
| Architect | Frederick Manson White Richard H. Martin, Jr. William F. McCaw |
| Architectural style | Romanesque |
| NRHP reference No. | 77001114 |
| Added to NRHP | September 22, 1977 |
Waldschmidt Hall is an old and important building at the University of Portland in Portland, Oregon. It was built in 1891 and was first called West Hall. This five-story building is made of brick and stone. It has a special look called Romanesque style. Waldschmidt Hall is the oldest building on campus. Today, it holds the university's main offices and some classrooms. It was added to the National Register of Historic Places in 1977. The building was updated in 1992 and renamed Waldschmidt Hall.
Contents
The Story of Waldschmidt Hall
In 1891, a group called the Methodist Episcopal Church started Portland University. They built West Hall for $32,500. It was the only building on campus at first. It served as a place for students to live, a chapel, and classrooms. The name "West Hall" was chosen because they hoped to build an "East Hall" later.
However, Portland University had money problems. They had to leave the campus in 1896. West Hall then went back to its previous owners.
A New School Begins
In 1901, Archbishop Alexander Christie bought the campus. He wanted to start a Catholic school. In September 1901, he opened Columbia University. West Hall was still the only building.
In 1916, the building looked even nicer. Flowers were planted around it. Ivy plants were also added to cover parts of the outside walls. A person named Brother Tobias O'Brien wanted the building to look "more attractive." The ivy grew very tall, reaching above the fourth floor.
The ivy stayed on West Hall until 1958. It was removed because its heavy weight was damaging the brick walls. In 1935, Columbia University changed its name. It became the University of Portland.
Becoming a Historic Landmark
West Hall was named a historic landmark by Portland in 1970. It was then added to the National Register of Historic Places on September 22, 1977. Seven months before that, a special event was held. A plaque was put on the building to celebrate its new status. Paul E. Waldschmidt, who was the university president, unveiled the plaque.
Around this time, people worked to protect West Hall. In 1975, new mortar was put between the bricks. This helped protect the building from bad weather.
Big Updates and Repairs
In 1990, the university started a three-year project. They wanted to fix the building and make it safe. This included fixing walls and floors that were sinking. They also made the building stronger against earthquakes. Modern updates were added for electricity, plumbing, and heating.
Because West Hall was a historic place, the repairs were tricky. Architects used the original plans and old photos. This helped them keep the building's original look. The project cost $5.5 million. Other work included making it easy for people with disabilities to use. Windows were replaced, and old wooden floors were fixed. The front entrance was also rebuilt to look like it used to.
The classrooms inside West Hall also got better. New computer classrooms were added. The project was finished in October 1993. Donations from people helped pay for the work.
Renamed Waldschmidt Hall
In October 1992, West Hall got a new name: Waldschmidt Hall. It was named after Paul E. Waldschmidt. He was a former president of the university and a Catholic bishop. He had retired two years before.
The renaming was part of a big four-day celebration. It honored 150 years of the Congregation of the Holy Cross in America. It also celebrated the University of Portland's 90th year. A painting of Paul Waldschmidt was made for the event. You can find this painting inside the building near the main entrance.
After the updates in 1993, Waldschmidt Hall became home to many offices. These included student services and admissions. Some classrooms are still there too. On May 1, 2001, the United States Postal Service made a special postcard. It featured Waldschmidt Hall to celebrate the university's 100th anniversary.
Building Design and Style
Frederick Manson White, Richard H. Martin, Jr., and William F. McCaw were the first architects. The building has a Romanesque style. It is five stories tall and made of stone, brick, and cast iron. The design was inspired by Harvard University's Sever Hall. It has a wide, rounded entrance. The many red bricks on the outside also show this inspiration.
Waldschmidt Hall's design is similar to Collegiate Gothic style buildings. This style was popular for colleges in the eastern United States. But it also came to the Pacific Northwest. The red brick also shows a hint of Richardsonian Romanesque style. This style was used by White for other buildings in Portland. Waldschmidt Hall is about 30,000 square feet. It is the oldest building at the University of Portland.
Inside the Hall
Inside, the walls are covered with cherry wood panels. The floors are made of oak. There is a carpeted stairway. Large windows let in lots of light. Modern furniture is used, and old photos of the hall hang on some walls.
As of 2009, Waldschmidt Hall holds the university's main offices. This includes admissions and the registrar's office. Some classrooms are also located here. If you look closely at the red bricks on the top floor outside, you might see initials carved into them by past students.




