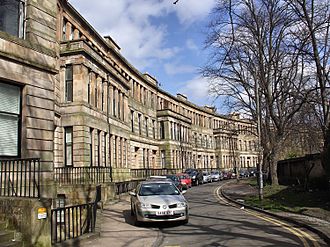Walmer Crescent facts for kids
Quick facts for kids Walmer Crescent |
|
|---|---|
 |
|
| General information | |
| Architectural style | Greek Revival |
| Town or city | Glasgow |
| Country | Scotland |
| Construction started | 1857 |
| Completed | 1862 |
| Technical details | |
| Structural system | masonry |
| Design and construction | |
| Architect | Alexander Thomson |
Walmer Crescent is a cool, curved row of large apartments and houses in Cessnock, Glasgow, Scotland. A famous architect named Alexander Thomson designed these buildings. They were built a long time ago, between 1857 and 1862.
Contents
What is Walmer Crescent?
Walmer Crescent is more than just a street of homes. It's a special part of Glasgow's history and architecture. The buildings are known for their unique design and how they curve gently along the street.
A Special Building
The homes at Walmer Crescent are so important that they are protected as a Category A listed building. This means they are considered very special and historically important. It's like a national treasure that needs to be preserved! The area around Walmer Crescent was also made a "Conservation Area" in 1975. This helps keep its historic look and feel.
How It Looks
From the outside, Walmer Crescent looks like one big, continuous building. But it's actually made up of seven separate buildings! One of these is even on Cessnock Street. Each building has three floors above a slightly raised basement. You walk up a few steps to reach the front doors.
Inside the Buildings
Every individual building has three doors. The door in the middle leads to a shared hallway and staircase. This staircase takes you up to the different flats. The two doors on the sides are for "main door flats." These flats originally had two floors: the ground floor and the basement. Around the basement areas, you can see cool cast iron railings with decorative arches.
Cool Details
One of the most noticeable things about the outside of the building is the pair of square bay windows. These windows stick out from the building and go all the way from the basement up past the first floor. They even create a balcony for the flats on the top floor! The main part of the building gently curves, following the shape of the crescent.
At the very end of the crescent on the western side, the building has a sharp, angular shape. But between Walmer Crescent and Cessnock Street, there's a section with a curved, fake tower. It looks pretty neat!
Shops and History
Where the front gardens used to be, there is now a row of single-story shops. These shops were built in 1907 or 1908. They used to have fancy railings, called balustrading, running along their tops.
The Alexander 'Greek' Thomson Society has its office at number 7 Walmer Crescent. This society helps people learn more about the architect Alexander Thomson and his amazing buildings. Also, the Cessnock subway station is located right underneath the buildings! This subway station opened in 1896, making it easy for people to travel around Glasgow.
 | Stephanie Wilson |
 | Charles Bolden |
 | Ronald McNair |
 | Frederick D. Gregory |

