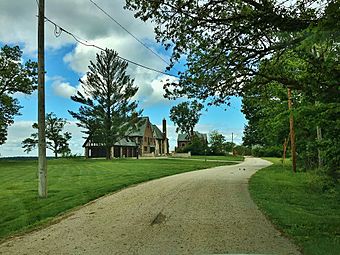Walter A. Sheaffer House facts for kids
Quick facts for kids |
|
|
Walter A. Sheaffer House
|
|

The Walter Sheaffer House is on the right, The Craig and Virginia Sheaffer House is on the left
|
|
| Location | 11 High Point Fort Madison, Iowa |
|---|---|
| Area | 8 acres (3.2 ha) |
| Built | 1929-1930 |
| Architect | Mayo and Mayo |
| Architectural style | Jacobean |
| NRHP reference No. | 06000858 |
| Added to NRHP | September 19, 2006 |
The Walter A. Sheaffer House is a special old home in Fort Madison, Iowa. It's also known as the Craig & Margaret Abolt House. This historic house was added to the National Register of Historic Places in 2006. It includes the main house and a garage building.
Contents
A Home with History
Who Was Walter A. Sheaffer?
Walter A. Sheaffer was a clever inventor. He created the first lever-filled fountain pen. This was a big deal for writing! He then started the Sheaffer Pen Company to make his pens.
The Sheaffer Family Homes
The Walter Sheaffer House is part of a group of homes. These homes were built by the Sheaffer family. Walter's son, Craig, and his wife, Virginia, had their house nearby. That home, the Craig and Virginia Sheaffer House, was built in 1929. It is also a historic place.
Building the House
The Walter Sheaffer House is very large. It is about 16,000-square-foot (1,500 m2) in size. It was finished in 1930. The famous architectural firm of Mayo and Mayo from Chicago designed it.
Unique Architecture
Overlooking the River
The Walter Sheaffer House sits high up. It is on top of a 200-foot (61 m) bluff. From here, it has amazing views of the Mississippi River.
Special Design Style
The house has a mix of two old building styles. These are called Tudor Revival and Renaissance Revival. When these two styles are combined, it's known as the Jacobean style.
Tudor Revival Features
The house is made of brick and has 2½ stories. Some Tudor Revival parts include stone walls that go above the roof, called parapets. It also has two pointed roof sections, called gables. There are two dormers, which are windows sticking out from the roof. These dormers have decorative wood frames, known as half-timbered ends. A large, two-story window that sticks out, called a bay window, is also a Tudor feature. There is also a covered entrance for cars, called a porte cochere, with three flat arches.
Renaissance Revival Details
The corners of the house and the edges around the windows have special stone blocks. These blocks are called quoins. They give the house a strong, decorative look from the Renaissance Revival style.
The Garage Cottage
There is also a smaller building. This single-story building was the garage. It also had living space for the Sheaffer family's butler and chauffeur. His wife, who was their cook, lived there too. The garage doors are on the lower level. This building is also made of brick and has a Tudor Revival style.



