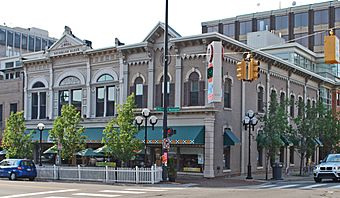Weinmann Block facts for kids
Quick facts for kids |
|
|
Weinmann Block
|
|
 |
|
| Location | 219-223 E. Washington St., Ann Arbor, Michigan |
|---|---|
| Area | less than one acre |
| Built | 1885 |
| Architectural style | Late Victorian, Italianate |
| NRHP reference No. | 83000891 |
| Added to NRHP | September 8, 1983 |
The Weinmann Block is an old building in Ann Arbor, Michigan, where businesses used to be. You can find it at 219-223 East Washington Street. This special building was added to the National Register of Historic Places in 1983. This means it's an important historical place!
Contents
A Look Back: The Weinmann Block's Story
The story of the Weinmann Block starts with John M. Weinmann. He was born in Germany in 1836. Later, he moved to Ann Arbor, Michigan.
In 1863, John married Dorothea Stein. They opened a butcher shop. Their business did very well!
Around 1885, John built the first part of this building. It was the eastern half, right on the corner. His butcher shop was on the ground floor.
Later, in 1891, John's son Louis and his nephew George took over the butcher shop. They built the western half of the building. The butcher shop stayed there until 1937.
Over the years, the corner part of the building had different shops. It was a candy store, a saloon (a type of bar), and even a plumbing shop.
In 1937, the Jno. C. Fischer Company bought the whole Weinmann Block. This company had been in the hardware business since 1895.
The hardware business was sold a few times. But it stayed in the Weinmann Block until 1982. After that, a company bought the building. They updated it for new shops and offices.
What Does the Weinmann Block Look Like?
The Weinmann Block is actually two buildings side-by-side. Both are two stories tall. They are made of brick and show a style called Late Victorian. Inside, the two buildings have been connected for many years.
The Corner Building
The part of the building on the corner is the older section. It was built around 1885. It has an Italianate style. This part is three windows wide at the front. It is five windows wide along the side street.
Tall brick columns separate the windows. A decorative wooden trim runs along the top. This trim was put back in 1982. It looks just like the original one that was removed in the 1950s.
The windows are square at the top. They have two sashes that slide up and down. The front windows are set in rounded arch openings. The side windows are in openings with a flatter arch shape. The original storefront had a double door in the middle. It had big windows on each side. Today, it has large glass windows.
The Western Building
The western part of the Weinmann Block was built in 1892. It is wider than the corner building. It has a fancy front made of galvanized iron. This iron was shaped to look like stone.
This part of the building still has its original window and door layout. There is an entrance set back in the middle. A narrow entrance to the upstairs is at the far west end.
The top part of this building's front is very decorative. It has a wide section in the middle. This section has a triangular top part called a pediment. The pediment shows the building's name and the year it was built. There are narrower sections on each side.
 | Lonnie Johnson |
 | Granville Woods |
 | Lewis Howard Latimer |
 | James West |

