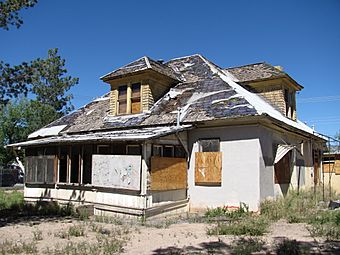Werner–Gilchrist House facts for kids
|
Werner–Gilchrist House
|
|

Werner–Gilchrist House, May 2010
|
|
| Location | 202 Cornell Dr. SE, Albuquerque, New Mexico |
|---|---|
| Built | 1908 |
| Demolished | 2011 |
| NRHP reference No. | 82003320 |
Quick facts for kids Significant dates |
|
| Added to NRHP | August 2, 1982 |
The Werner–Gilchrist House was a special old home in the University Heights area of Albuquerque, New Mexico. It was built in 1908. This house was one of the very first buildings on the East Mesa. It helped start the growth of new neighborhoods in Albuquerque in the 1900s.
Because it was so important, the house was added to the New Mexico State Register of Cultural Properties and the National Register of Historic Places in 1982. These lists help protect important historical places. Sadly, after being empty for many years and getting very run down, the house was taken down in November 2011.
Contents
The Story of the House
The Werner–Gilchrist House was built in 1908. A woman named Laura Werner and her son-in-law, Ralph Gilchrist, built it. Laura Werner worked for a person who developed land and later became the mayor, D.K.B. Sellers.
The house was on a corner lot in a new area called University Heights. This area was planned by Sellers. When it was built, the house was mostly surrounded by empty land. The only other building nearby was the University of New Mexico campus.
Ralph Gilchrist passed away in 1920, and Laura Werner in 1930. But Ralph's wife, Nora Gilchrist, who was also Laura's daughter, kept living in the house. She lived there until she passed away in 1981.
Why Was the House Taken Down?
After Nora Gilchrist passed away, the house stayed empty for many years. It started to fall apart. In 2005, the people who owned the house wanted to tear it down. But the city of Albuquerque knew the house was important. They stopped the demolition and tried to make it a protected city landmark.
However, the house was in such bad shape that fixing it would cost too much money. It stayed in a difficult situation until 2011. At that point, it became a safety concern. The city then allowed the house to be taken down. Demolition started on November 19, 2011.
Saving Parts of the House
Even though the house was torn down, some students helped save parts of it. Three graduate students from the University of New Mexico's architecture program stepped in. Their names were Bron Heintz, Hilary Noll, and Bailey Porter.
They carefully took the building apart. They saved as many materials as they could. This meant that more than half of the building's materials did not go to a landfill. Instead, they could be used again for other projects.
What the House Looked Like
The Werner–Gilchrist House was built in a style called "hipped box." This means it had a hip roof that sloped down on all four sides. It also had dormer windows, which are windows that stick out from the roof, on every side.
The walls of the house were very thick, about 16 inches. They were made of adobe, a natural building material. The walls rested on a strong foundation made of stacked stone. The door and window frames were made of wood. Inside, a wide hallway ran along the entire first floor. The second floor was one big room.
Images for kids


