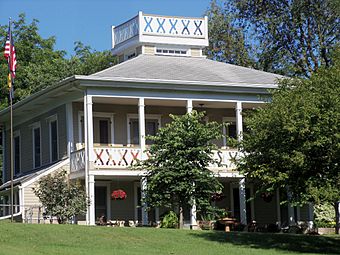Westphal–Schmidt House facts for kids
Quick facts for kids |
|
|
Westphal–Schmidt House
|
|
 |
|
| Location | 406 S. Fairmount St. Davenport, Iowa |
|---|---|
| Area | 1 acre (0.40 ha) |
| Built | 1857 |
| Architectural style | Italianate |
| MPS | Davenport MRA |
| NRHP reference No. | 84001591 |
| Added to NRHP | July 27, 1984 |
The Westphal–Schmidt House is a special old building in Davenport, Iowa, United States. It's located in the city's West End. This house has been listed on the National Register of Historic Places since 1984. This means it's an important historical site that should be protected.
House History
This house was built in 1857. It was one of five summer homes constructed in this area during the 1850s. Today, it is the only one that still looks much like it did when it was first built.
The first people to live in the house were John and Dorathea Westphal. They likely enjoyed it as a peaceful getaway. By the early 1860s, a man named Fred T. Schmidt owned the home.
Fred Schmidt and his brother Carl had a farm west of Black Hawk Creek. At that time, this area was outside the city limits of Davenport. On their farm, they grew grapes and made wine.
House Style and Design
The Westphal–Schmidt House was designed in the Tuscan Italianate style. This style was popular in the mid-1800s. It often features wide eaves, tall windows, and decorative brackets.
A unique part of this house is the two-story gallery on the front. A gallery is like a long, open balcony. Even though this specific gallery is not the original one, it's still a special feature for Italianate homes in Davenport.
Another interesting thing about this house is how it sits on its land. Usually, old houses in the city have land that slopes down towards the back. This creates a "walk-out basement" where you can enter from the back. However, the Westphal–Schmidt House's property slopes towards the front. This means the main living area of the house is actually on what would normally be the basement level.
The windows on the second floor are tall and narrow. This is a common design for main floor windows in the Italianate style.
The Old Wine Building
To the southwest of the main house, there is a small building made of brick. People believe this building was used by the Schmidt family for their wine-making business.
Even though it has been changed over the years, this small structure is a cool example. It shows how people built with brick and stone in Davenport a long time ago.



