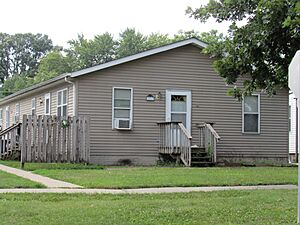William Claussen House facts for kids
Quick facts for kids |
|
|
William Claussen House
|
|
| Location | 2215 W. 2nd St. Davenport, Iowa |
|---|---|
| Area | less than one acre |
| Built | 1855 |
| Architectural style | Greek Revival |
| MPS | Davenport MRA |
| NRHP reference No. | 83002412 |
| Added to NRHP | July 7, 1983 |
The William Claussen House was once a special old building in Davenport, Iowa. It was built way back in 1855. This house was designed in a style called Greek Revival. It was so important that it was added to the National Register of Historic Places in 1983. Sadly, the original house is no longer there. A new, smaller house stands in its place today.
Discovering the History of the Claussen House
The person who first built this house is not known. However, we do know about William Claussen, who lived here for many years. He moved into the house in 1888 and stayed until about 1915. William Claussen was a local businessman. He sold important materials like coal, lime, cement, and drain tiles.
The Unique Look of the Claussen House
The William Claussen House was a great example of a popular building style in Davenport. It was a two-story house with a front shaped like a triangle, called a gable. The front had three main sections, or "bays." The main door was not in the middle. There was also a small window for the attic right under the roof's highest point.
This house had simple, classic decorations. It featured a flat, triangular shape called a pediment at the front. This was made by adding a single decorative strip of molding along the roof's edge. The house also had a cool detail from the Italianate style: decorative supports called brackets under the roof's edges, known as eaves. A small porch with columns and a flat roof completed the front of the house. On the east side of the house, there was a special bay window that stuck out, adding another interesting architectural touch.
- Photo of house




