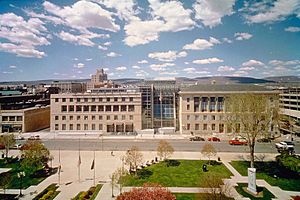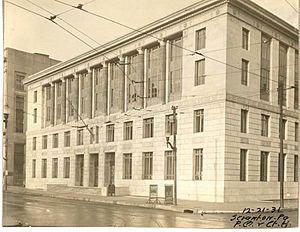William J. Nealon Federal Building and United States Courthouse facts for kids
The William J. Nealon Federal Building and United States Courthouse is an important building in Scranton, Pennsylvania. It serves as a courthouse for a special federal court in the middle part of Pennsylvania. The building was finished in 1931. In 2018, it was added to the National Register of Historic Places, which lists buildings important to history.
Building's Story
Scranton's first post office opened in 1811. For many years, it rented space. The city got its first government-owned post office in 1894. This building soon became too small. A new federal court also needed space.
After much effort, the government set aside $2.5 million in 1926 for a new building. The old 1894 building was taken down in 1930. Architects like Louis A. Simon and James A. Wetmore designed the new building.
Construction began on May 20, 1930. The new federal building was finished the next year. It cost about $1 million. An opening ceremony happened on October 19, 1931.
In 1981, the United States Postal Service (Post Office) sold the building. The General Services Administration (GSA), which manages government buildings, bought it. The Post Office moved its main office. However, a small Post Office branch stayed in the building.
In 1985, the GSA started a big project. They spent $4.3 million to fix old parts of the building. This included doors, lights, and inside decorations. In 1999, a new glass and steel section, called an annex, was added. This new part won several awards for its design.
The building was renamed in 1999. It honors William J. Nealon, who was a chief judge for the federal court from 1976 to 1989.
Building Design
The building has four stories. It mixes two styles: Neoclassicism and Art Deco. Neoclassical style means it looks like old Greek or Roman buildings. It has smooth stone, straight lines, and columns. Art Deco adds colorful designs and patterns inspired by nature.
The outside of the building uses limestone and brick. It has a granite base and green stone columns. Colorful clay decorations add to its look. The front facing Washington Avenue is very fancy. It has green stone columns with detailed tops.
The main entrances have bronze doors. The Washington Avenue entrance leads to the courtrooms on the fourth floor. The Linden Avenue entrance leads to the post office on the ground floor. Inside, you can see marble, bronze, and oak wood.
Two original courtrooms are on the fourth floor. They have wooden panels on the lower walls. Courtroom No. 1 has a painting behind the judge's area. It is called Justice with Peace and Prosperity. Courtroom No. 2 has a marble panel. The ceilings in both rooms have decorative plaster designs.
A new four-story annex was built in 1999. It uses limestone to match the old building. It was designed by Bohlin Cywinski Jackson and hemmler + camayd architects. The annex has two new courtrooms. It also has space for more courtrooms. These new courtrooms are designed to let in natural light.
A glass and steel area connects the old building to the new annex. This area is called an atrium. It features a special art piece by Paul Housberg. This art is a colorful glass wall called Lightfall. It was created as part of a program that brings art into federal buildings.
Timeline
- 1930-1931: The building was constructed.
- 1981: The GSA bought the building from the U.S. Postal Service. Restoration work began.
- 1999: A new atrium and annex were built.
- 1999: The building was renamed for Judge William J. Nealon.
Building Facts
- Location: 235 North Washington Avenue
- Architects: James A. Wetmore; Bohlin Cywinski Jackson and hemmler + camayd architects
- Construction Dates: 1930-1931; 1999
- Architectural Style: Neoclassical with Art Deco influences; Contemporary (annex)
- Landmark Status: Listed on the National Register of Historic Places
- Primary Materials: Limestone, brick, terracotta, and granite; steel and glass atrium
- Prominent Features: Green serpentine stone columns; Decorative terracotta trim with colorful details; Original bronze, marble, and iron inside finishes; Atrium art glass installation
 | Jackie Robinson |
 | Jack Johnson |
 | Althea Gibson |
 | Arthur Ashe |
 | Muhammad Ali |



