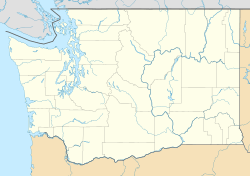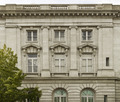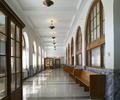William O. Douglas Federal Building facts for kids
Quick facts for kids |
|
|
U. S. Post Office and Courthouse
|
|
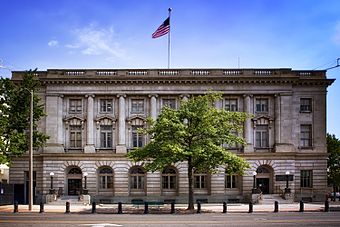
William O. Douglas Federal Building, 1985
|
|
| Location | 25 S. 3rd St, Yakima, Washington |
|---|---|
| Area | less than one acre |
| Built | 1912 |
| Architect | James Knox Taylor; Maxwell, W. H. |
| Architectural style | Late 19th And 20th Century Revivals, Second Renaissance Revival |
| NRHP reference No. | 79002568 |
| Added to NRHP | November 27, 1979 |
The William O. Douglas Federal Building is a very important historic building in Yakima, Washington. It used to be a post office and a courthouse, and it still holds federal offices today. It's a special place where the United States District Court for the Eastern District of Washington hears cases.
This building was renamed in 1978 to honor a famous person named William O. Douglas. Before that, it was known as the U.S. Post Office and Courthouse. It's so important that it's listed on the National Register of Historic Places, which means it's officially recognized for its historical value.
Contents
History of the Building
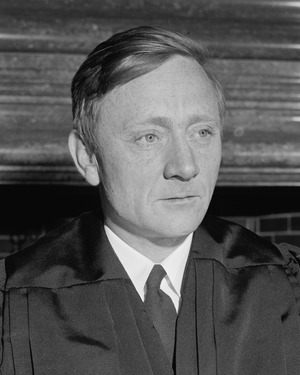
Yakima got its first post office way back in 1885. By 1910, people decided that a new, bigger building was needed for the post office and a courthouse.
The building was designed by James Knox Taylor, who was a very important architect for the U.S. government. It's a great example of a style called Second Renaissance Revival. This style looks grand and classic, like buildings from ancient Rome or Greece.
When the building first opened in June 1912, the Postmaster, W.L. Lemon, held a big party. People could take tours to see inside. The first groups to use the building were the post office, federal courts, and other government offices like the U.S. Marshals and the Weather Bureau. The very first court case was heard there in July 1912.
Over the years, the building grew. In 1926, a small addition was built at the back. Then, in 1939, more big changes happened. New three-story sections were added to the sides, and the 1926 addition was replaced. All this work was finished by 1940. Later, in 1987, another two-story part was added to the back. At the same time, the inside of the building was updated and made to look new again.
Who was William O. Douglas?
In 1978, the building was renamed to honor Justice William O. Douglas. He was a very important judge on the Supreme Court of the United States. He served on the Supreme Court from 1939 until he retired in 1975.
Even though he was born in Minnesota, William O. Douglas grew up right here in Yakima. He served on the Supreme Court for more than 36 years, which is longer than any other justice in history! Because of his long and important career, Congress decided to name this federal building after him. The building was officially listed as a historic place in 1979.
Building Design and Features
The William O. Douglas Federal Building is a fantastic example of the Second Renaissance Revival architecture style. This style uses classic designs to show how strong and stable the government is.
The building has three stories and is almost square. It's built with a strong steel frame and concrete floors. The outside walls are made of high-quality granite and limestone. The front of the building faces west onto South Third Street.
The first floor is covered with rough-cut granite. This rough stone look is a key part of the Second Renaissance Revival style. Above the first floor, the upper stories are covered with smooth limestone.
You'll see many round-arched windows and doors on the first floor. These arches have special wedge-shaped stones around them. The main entrances have grand stairs and tall bronze lamps with round globes.
The upper floors have tall columns that make the building look even more impressive. These columns support a decorative top part with blocks called modillions. A fancy railing on the roof finishes the classical look.
The additions made to the building over the years were designed to match the original style. They use similar materials and designs, so the whole building looks like one complete piece.
Inside the Building
Many parts of the inside of the building still look like they did when it was first built. The post office used to be on the first floor. You can still see the large, round-arched windows where people would send mail. There are also old bronze post office boxes with cool patterns.
The floors in the lobby are made of terrazzo, which is a mix of stone chips and cement, with dark marble borders. The walls have marble at the bottom and plaster above. The ceiling in the lobby is special, with a pattern of sunken panels, and it has lights from 1940. There's also a beautiful marble staircase.
The main courtroom on the second floor also has many original features. It has oak doors, wood panels on the walls, and decorative plaster ceilings. The hallways on the second floor have plaster walls, marble at the bottom, and oak railings. Even some of the square light fixtures from 1940 are still there!
Important Dates
Here are some key moments in the history of the William O. Douglas Federal Building:
- 1910: Yakima was chosen as the place for a new federal building.
- 1912: The building was finished and opened.
- 1926: A small, one-story addition was built at the back.
- 1940: The 1926 addition was removed, and new wings and a larger back addition were built.
- 1978: The building was renamed to honor Justice William O. Douglas.
- 1979: The building was listed on the National Register of Historic Places.
- 1987: Two more stories were added to the back, and the inside was restored.
Building Facts
- Location: 25 South Third Street, Yakima, Washington
- Architects: James Knox Taylor; Louis A. Simon; Paddock & Hollingbery
- Built: 1911-1912 (with additions in 1940 and 1987)
- Style: Second Renaissance Revival
- Status: Listed on the National Register of Historic Places
- Main Materials: Limestone and Granite
- Special Features: Its grand, classical front; the columns on the second story; and the old postal lobby with its original look.
 | Bayard Rustin |
 | Jeannette Carter |
 | Jeremiah A. Brown |


