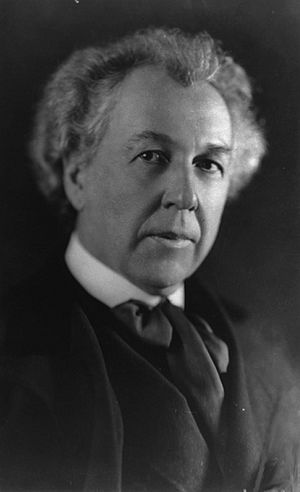Willits House facts for kids
Quick facts for kids |
|
|
Ward W. Willits House
|
|

Exterior View of Ward Willits House
|
|
| Location | Highland Park, Illinois |
|---|---|
| Architect | Frank Lloyd Wright |
| Architectural style | Prairie school |
| NRHP reference No. | 80001380 |
| Added to NRHP | November 24, 1980 |
The Ward W. Willits House is a special building designed by a famous architect named Frank Lloyd Wright. He created it in 1901. Many people think it's one of the very first and best examples of the Prairie School style of architecture. This house is located in Highland Park, Illinois, a suburb near Chicago.
One cool thing about the house is how Wright made it fit perfectly with nature. The house has a unique shape, like a cross, with four parts (called wings) reaching out from a central fireplace. Wright also designed the furniture, stained-glass windows, and even the wooden screens inside.
Contents
Building History
The Willits House is one of the first true "Prairie-style" homes designed by Frank Lloyd Wright. He designed it in 1901 for Ward Winfield Willits. Mr. Willits was a vice-president at a company that made brass.
Wright was known for connecting buildings with nature. This house shows his strong interest in nature. It also shows his interest in Japanese architecture and a Dutch art movement happening at the same time.
House Design
The Willits House is a great example of the Prairie style. It shows how Wright developed his way of building with wood frames and stucco. Even though it has two stories, the house has a complex shape. It has a main rectangular area with a wing sticking out from each side.
Prairie Style Features
Prairie-style houses often have low roofs. They also have parts that stretch out beyond the main house. Wright used a special layout called a "cruciform plan." This means the rooms flow around a central chimney. They also extend out to covered porches and open terraces.
The house plan is like a "windmill." The four wings spread out from the central fireplace. Each wing moves along a diagonal line.
Rooms and Layout
- The second wing holds a large living room. It has tall windows and a walled terrace.
- The third wing is the dining room, which has a big porch.
- The fourth wing, at the back, contains the kitchen and rooms for servants.
Wright also used diagonal lines in other parts of his design. For example, the dining room has a "prow-shaped" end, like the front of a ship. The reception room has a similar shape. Even the art glass light over the entry stairs is turned at an angle. This makes the diagonal lines stand out.
First Floor
The first floor includes the living room, which faces the street. It also has the dining room, kitchen, and servants' areas. There's a reception area, a covered entrance for cars (called a porte cochere), a veranda, and a terrace. Several fireplaces are grouped together on this floor. The entrance hall, living room, dining room, and kitchen all turn around the central fireplace. The design makes the rooms feel open and connected to the outside.
Second Floor
The second floor has five bedrooms. There is also a sewing room and a library above the south entrance. Instead of making the west bedroom go all the way across the wing, Wright left space for porches on the second floor.
The Willits House was designed for entertaining guests. It has a round archway at the entrance. The low roofs of the dining room wing and porte cochere show a focus on horizontal lines. When light hits the upper part of the house, the roof looks like it's floating. It creates deep, dark shadows. Another unique thing is that Wright designed everything inside the house. This includes the furniture and the lights.
Architect and Client
Frank Lloyd Wright and the Willits family became friends quickly. They realized they could work together to build the Ward Willits House. Their friendship continued even after the house was finished. In 1905, Ward Willits and his wife traveled to Japan with Frank Lloyd Wright and his first wife. This trip was a first for Wright.
Ward Willits lived in the house with his wife for many years. He stayed there until he passed away in 1950.
Later Years
In 1983, new owners bought the house. They started working to restore it. The owners wanted to make the house look like it did around 1909. They made sure to keep all of Wright's special design features. Many people praised the restoration work. It was even given an award.
The house is still in Highland Park, Illinois. It is a popular place for people who want to see a piece of architectural history. You can even take a "Tour of the North Shore" to see the Ward Willits House and other Frank Lloyd Wright homes near Chicago.
Images for kids
See also
 In Spanish: Casa Willits para niños
In Spanish: Casa Willits para niños
 | Ernest Everett Just |
 | Mary Jackson |
 | Emmett Chappelle |
 | Marie Maynard Daly |




