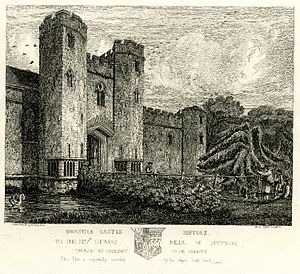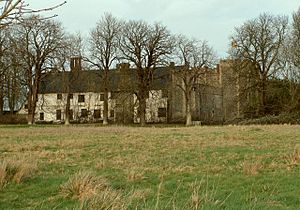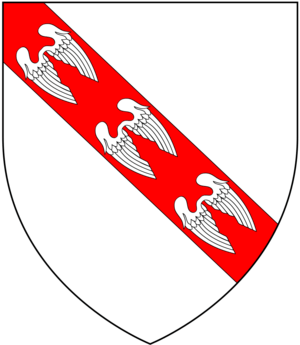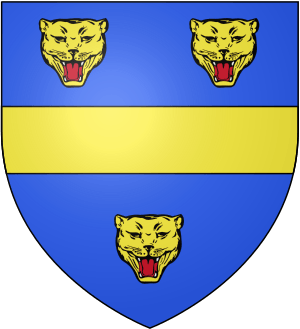Wingfield Castle facts for kids
Wingfield Castle is a special kind of fortified house in Wingfield, England. It was the original home of the Wingfield family. Later, it became home to the de la Pole family, who were important nobles known as Earls and Dukes of Suffolk. Today, Wingfield Castle is a private home.
The last male of the Wingfield family, Sir John de Wingfield, died around 1361. His daughter, Catherine Wingfield, married Michael de la Pole. Michael de la Pole became the first Earl of Suffolk in 1385 while living at Wingfield Castle.
Later, a descendant named Edmund de la Pole, 3rd Duke of Suffolk lost his title in 1493. King Henry VIII later gave the title of Duke of Suffolk to Charles Brandon, 1st Duke of Suffolk in 1514. Charles Brandon was a favorite of the King. He was related to the Wingfield family, even though he didn't live at Wingfield Castle.
Contents
Castle History
In 1384, Michael de la Pole, 1st Earl of Suffolk, asked the King for permission to build a stronger house. This special permission was called a "licence to crenellate." It allowed him to add battlements and defenses to his home.
By this time, very strong castles were not as needed as before. Kings also preferred not to have too many powerful fortresses built. So, Wingfield Castle became a mix of a fortress and a large, moated manor house.
Changes in Ownership
Over the years, Wingfield Castle changed hands many times. It was owned by the Catlin family from Norwich. In 1702, Sir Nevill Catlin passed away there. His wife, Mary, then married Sir Charles Turner, and the castle became his.
In 1886, Lord Berners sold the castle to the Adair family. Later, Lady Darrell, who was related to Lord Berners, sold it in 1981 to a Mr. Wingrove. Just two years later, it was sold again to Mr. Gerald Fairhurst. He spent time fixing it up before selling it in 1987. In 1989, it was sold once more to a lawyer named Gunter.
Building Changes Over Time
Around 1510, parts of the old manor house and its defenses were taken down. Then, around 1540, new living areas were built in the southwest part of the remaining castle. At this time, brick battlements were added to the top of the south wall.
Castle Features
The south wall of the castle, which has battlements, stands about 42 feet (12.8 meters) tall above the moat. This wall is also very thick, about 45 to 50 inches (114-127 cm).
Entrance and Walls
You reach the main entrance gate by crossing a bridge. This bridge still shows marks from the old gate, drawbridge, and portcullis. A portcullis was a heavy, sliding gate used for defense.
The castle walls are made from flint stones. Stone was used for the corners and around the windows. The castle grounds are shaped like a square, covering about one and a half acres.
Towers and Moat
The two main towers of the castle are about 60 feet (18.3 meters) tall. The smaller, eight-sided corner towers are about 50 feet (15.2 meters) tall.
At the start of the 1900s, the entire castle wall was still standing. However, by 1945, the north and east walls had been taken down. A drawbridge still crosses the moat on the eastern side. It has been rebuilt quite a bit but still has some of its original wooden parts.
Coat of Arms
On either side of the main archway at the entrance, you can see carved stone panels. These panels show the coats of arms for the Wingfield family and the de la Pole family. A coat of arms is a special design that represents a family.
Inspiration for a Book
Wingfield Castle was the inspiration for "Godsend Castle" in the famous 1949 novel I Capture the Castle by Dodie Smith.
 | Valerie Thomas |
 | Frederick McKinley Jones |
 | George Edward Alcorn Jr. |
 | Thomas Mensah |





