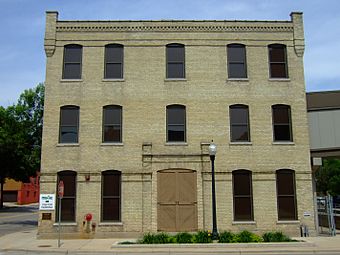Wisconsin Wagon Company Factory facts for kids
Quick facts for kids |
|
|
Wisconsin Wagon Company Factory
|
|
 |
|
| Location | 602 Railroad St., Madison, Wisconsin |
|---|---|
| Area | less than one acre |
| Built | 1903 |
| Architectural style | Victorian |
| NRHP reference No. | 02001343 |
| Added to NRHP | November 15, 2002 |
The Wisconsin Wagon Company Factory is an old building in Madison, Wisconsin. You can find it at 602 Railroad Street. It was built in 1903 by the Wisconsin Wagon Company. They used it to make wagons and carriages pulled by horses.
Later, in 1917, the company started making cars there instead. They kept using the factory until 1957. This building is a great example of an "industrial loft" style factory. This type of building was very popular for many kinds of factories around 1900. Because it's so important, it was added to the National Register of Historic Places in 2002.
Contents
Factory History in Madison
The Wisconsin Wagon Company started in 1883. That same year, they bought the land where the factory now stands. At first, the site had a stone building and a warehouse.
In 1903, the company built the factory you see today. This new building replaced the old warehouse. It also helped with the work done in the stone building. In 1911, they added more space to the factory. This meant all their work could happen in one big building. The old stone building was then taken down.
From Wagons to Cars
The company made horse-drawn wagons and carriages until 1917. Then, they changed their business to make cars. The factory was updated for this new purpose. The company even changed its name to the Hansen Auto Body Company. They continued to use the factory until 1957. That year, they moved to a brand new building.
After that, a company called Automatic Temperature Supplies bought the building. They used it as a warehouse until 1974. Today, Madison Gas & Electric owns the property. They bought it in 1985.
Becoming a Historic Landmark
The factory building was added to the National Register of Historic Places on November 15, 2002. This means it is recognized as an important historical site. The Madison Landmarks Commission also named it a landmark in 2002.
Building Design and Style
The factory is an "industrial loft" type of building. This style was very common for factories between 1885 and 1930. Industrial lofts were usually long and narrow. This design helped bring in lots of fresh air and natural light. This was important for the workers inside.
Strong Structure and Safety
Like most industrial lofts, this factory has a strong wooden frame. This frame was built to hold a lot of weight. Later, steel was added to make it even stronger. This type of factory also focused on preventing fires. They also tried to reduce shaking from machines. You can see this in the factory's exposed walls and beams. The staircase and elevator are also placed right next to each other.
Special Design Features
Most industrial lofts were built to be useful, not fancy. But this factory has some special touches. For example, the entrance has decorative columns called pilasters. It also has a fancy top part called an entablature. The roof has a low wall called a parapet. This parapet has parts that stick up at the corners, making it look a bit like a fortress.



