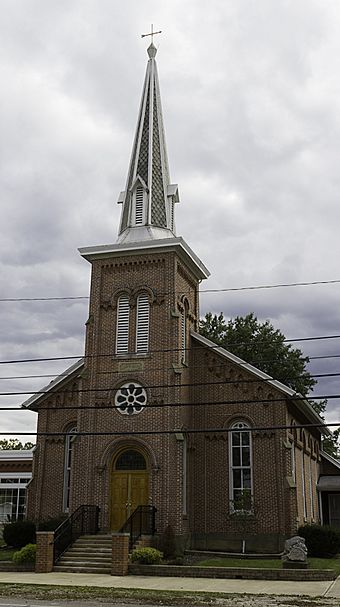York United Methodist Church facts for kids
Quick facts for kids |
|
|
York United Methodist Church
|
|

Front of the church, with a slight bit of the western side
|
|
| Location | 18 and Columbia Road Mallet Creek, Ohio |
|---|---|
| Area | Less than 1 acre (0.40 ha) |
| Built | 1877 |
| Architect | Thomas Rogers |
| Architectural style | Romanesque Revival |
| NRHP reference No. | 78002133 |
| Added to NRHP | February 17, 1978 |
The York United Methodist Church is a special church located in Medina County, Ohio. It started in the mid-1800s. Today, its beautiful building is known as a historic site.
Contents
A Look at the Church's History
How the Church Began
The story of York United Methodist Church began around 1841. A minister started a small group of people who met for worship. They first gathered in an old log schoolhouse. Sometimes, they also met in a private home.
In 1844, the group decided to build their own church. They constructed a simple building made of wood. As more people joined, they needed a bigger space.
Building a New Home
By 1877, the church had grown a lot. So, they built the larger church building you see today. It cost about $5,000 to build. A kind woman named Mary Ford gave $3,000 of that money. Because of her generous gift, the church was sometimes called "Mary's Chapel."
The old wooden church building was sold. It was then turned into a house. Later, some church members gave another house to the church. This house became the parsonage, which is where the minister lives. For many years, this church was one of only two churches in York Township.
The Church's Unique Design
What Does It Look Like?
The York United Methodist Church is made of brick. It is built in the Romanesque Revival style. This style often uses round arches and strong, solid shapes. The sides of the church have four sections, called bays. The front has three bays.
Tall windows fill the bays on the sides. The left and right bays on the front also have these tall windows. A tall tower sticks out from the middle of the front.
Details of the Tower
The tower has windows and the main entrance on its bottom floor. Higher up, there is a round window, called a wheel window, and other regular windows. The tower is the tallest part of the church. It has a pointed top, known as a spire.
The main part of the church used to be a simple rectangle. But in the 1960s, a new section was added to the back. This addition created more space for classrooms.
The Architect's Vision
The church was built in the late 1870s. However, its style looks older than that time. The builder and architect was a man named Thomas Rogers. He designed the church to look like Romanesque Revival buildings from earlier in the 1800s. At that time, a different style, called Greek Revival, was more common in Ohio.
A Historic Landmark
In early 1978, the church building was added to the National Register of Historic Places. This means it is recognized as an important historic place. It earned this honor because of its special architecture. It also played a big part in the history of Mallet Creek and the area around it.
Today, the church is still an active place of worship. It is part of the East Ohio Annual Conference of the United Methodist Church.
 | Ernest Everett Just |
 | Mary Jackson |
 | Emmett Chappelle |
 | Marie Maynard Daly |



