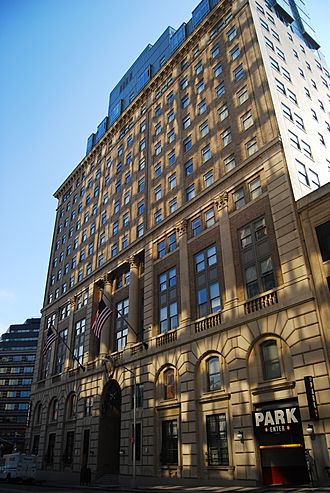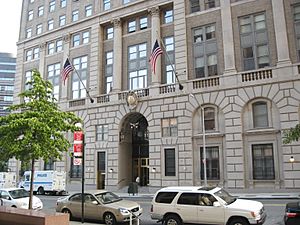110 Livingston Street facts for kids
Quick facts for kids 110 Livingston Street |
|
|---|---|
 |
|
| General information | |
| Status | Complete |
| Architectural style | Beaux Arts |
| Location | New York |
110 Livingston Street is a beautiful building in Downtown Brooklyn, New York City. It was built in a style called Beaux Arts, which is a fancy and grand style of building design.
Contents
Building History
Early Days and Design
This building was designed by a famous architecture company called McKim, Mead & White. It was finished in 1926. At first, it was the main office for a group called the Elks. This group used the building for many activities. It even had a swimming pool, a big party room, and bowling alleys!
The outside of the building is made of limestone and terra cotta. It has many features from the Renaissance-revival style. These include decorative railings called balustrades, fancy "egg-and-dart" designs, and tall, detailed Corinthian columns.
Becoming a School Headquarters
In 1940, the building changed its purpose. It became the main office for the New York City Board of Education. This board is in charge of all the public schools in New York City. For many years, the building was known as a place where decisions about schools were made. Sometimes, people felt that the school system was slow and hard to change, and the building's name became a symbol of these challenges.
New Life as Homes
In 2003, the City of New York sold the building. A company called Two Trees Management bought it. This company is known for building new homes in the DUMBO area nearby. They decided to turn 110 Livingston Street into fancy apartments. This was part of a bigger plan to make Downtown Brooklyn a more modern and lively place to live.
Adding New Features
During the renovation, more floors were added to the building. The courtyard inside was decorated with a special painting called a trompe-l'œil mural. This type of painting makes flat surfaces look like they have real 3D objects or architectural details. A famous artist named Richard Haas created this mural.
The main entrance area, called the lobby, was also carefully restored. It has a special ceiling with sunken panels, known as a coffered ceiling. An architecture company called Beyer Blinder Belle worked on this. There is also a historic theater space on the ground floor. A local arts group called ISSUE Project Room plans to use this space for performances and events.
See also
 In Spanish: 110 Livingston Street para niños
In Spanish: 110 Livingston Street para niños
 | Misty Copeland |
 | Raven Wilkinson |
 | Debra Austin |
 | Aesha Ash |


