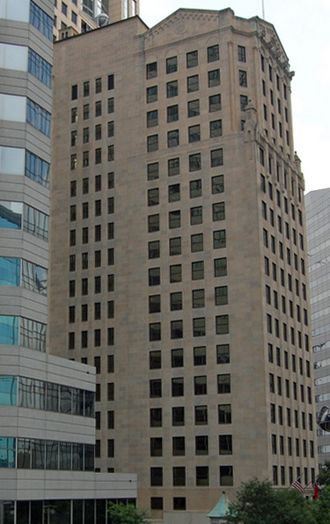112 Tryon Plaza facts for kids
Quick facts for kids 112 Tryon Plaza |
|
|---|---|
 |
|
| General information | |
| Type | Office |
| Location | 112 South Tryon Street Charlotte, North Carolina, United States |
| Completed | 1926 |
| Owner | Simpson Organization |
| Height | |
| Roof | 280 feet (85 m) |
| Technical details | |
| Floor count | 22 |
| Floor area | 151,815 sq ft (14,104.1 m2) |
| Design and construction | |
| Architect | Louis Asbury, Sr |
112 Tryon Plaza is a 22-story skyscraper in Charlotte, North Carolina. It stands about 280 ft (85 m) tall. When it was finished in 1927, it was the second tallest building in North Carolina. For about 35 years, it was the tallest building in Charlotte. Today, it is the 21st tallest building in the city.
The building is in a great spot in Uptown Charlotte. It is on "The Square," where Trade Street and Tryon Street meet. There is also a small park right next to it. In 2006, the Simpson Organization bought the building.
Building History
How it Started
In 1925, Henry McAden, who was the president of First National Bank, wanted a new building. He hired Louis Asbury, a well-known architect from Charlotte. Asbury had designed a house for McAden before. An engineering company called Lockwood, Green & Company also helped with the design.
The building cost about $1.8 million to build. It officially opened its doors on September 9, 1927.
Early Years and Changes
Soon after it opened, a branch of the Federal Reserve moved into the nineteenth floor. The Federal Reserve is like a central bank for other banks.
However, the First National Bank did not find enough businesses to rent offices. By late 1930, only 30 percent of the building was used. This problem contributed to the bank closing down on December 4 of that year.
By 1934, new owners took over the building. They managed to get twice as many businesses to rent space. The Federal Reserve branch then moved to the lower floors. In 1942, the building's name changed to The Liberty Life Building. The Federal Reserve had moved to its own building by this time.
In 1964, the building's name changed again to The Baugh Building. A new, modern outside look was added to the building. By 1976, the building was called the Bank of North Carolina Building. Half of its offices were empty again.
Modern Updates
In 1982, a company called SYNCO Inc. spent $11 million to update the building. They improved the entrances and added a new 20-story section in the back. A.G. Odell & Associates was the architectural company for these changes.
On December 17, 2007, the Charlotte City Council gave the First National Bank Building a special honor. They named it a historic landmark. This means it is an important building from the past that should be protected.
Also in 2007, the building was changed into "office condominiums." This means businesses could buy their office space instead of just renting it. The building was renamed simply Tryon Plaza. Many improvements were made, including fixing up the outside of the building.
The original bank board room was also restored. It has wood walls, a fancy ceiling, and a stained glass window. A large meeting area with a kitchen was added. There is also a full gym with locker rooms, steam rooms, and a spa area. Storage units were added on the lower level. To make it even better, the building now offers valet parking and a concierge service.
 | Emma Amos |
 | Edward Mitchell Bannister |
 | Larry D. Alexander |
 | Ernie Barnes |

