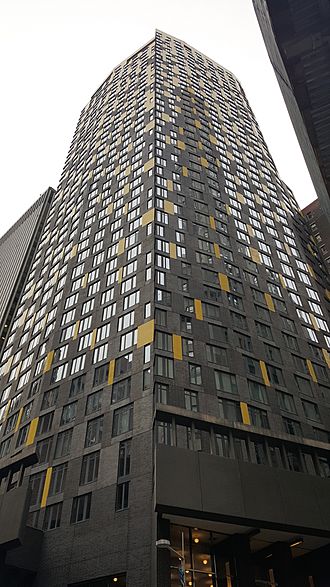15 William facts for kids
Quick facts for kids 15 William |
|
|---|---|
 |
|
| General information | |
| Status | Complete |
| Type | Residential condominium |
| Address | 15 William Street, New York, NY 10005 |
| Construction started | 2004 |
| Completed | 2008 |
| Height | |
| Roof | 528 feet (161 m) |
| Technical details | |
| Floor count | 47 |
| Design and construction | |
| Architect | Tsao & McKown, Ismael Leyva Architects, SLCE Architects, SPAN Architecture, and Allied Works Architecture |
| Developer | SDS Investments, Sapir Organization, André Balazs Properties, and CIM Group |
15 William, once known as the William Beaver House, is a tall apartment building in New York City. It stands 47 stories high, reaching about 528 feet (161 meters) into the sky. This building is located at 15 William Street in the Financial District of Manhattan. It opened in 2008. At that time, it was one of the first new apartment buildings built from the ground up in that part of the city.
The building was designed by several architecture firms. These include Tsao & McKown, Ismael Leyva Architects, and SLCE Architects. The inside areas and public spaces were designed by SPAN Architecture and Allied Works Architecture.
Contents
Where is 15 William Located?
15 William is found in the Financial District of Manhattan. It sits on the corner of William Street and Beaver Street. This area is famous for its many tall buildings and financial businesses.
Before 15 William was built, this spot had a bank called the Corn Exchange Bank. Later, a 20-story office building stood there. By the 1990s, the land was empty.
What Does 15 William Look Like?
15 William was designed by Tsao & McKown, Ismael Leyva Architects, and SLCE Architects. The inside parts were designed by SPAN Architecture and Allied Works Architecture. The building is 528 feet (161 meters) tall and has 47 floors. It holds 320 apartments and two spaces for shops or businesses.
The Outside of the Building
The outside of 15 William is made of brick. It has dark grey and gold brick panels between the windows. The way the building is shaped, with different parts sticking out, helps the apartments get more sunlight and better views. This is important in a busy city area. Because of its unique look, some people call it "The Post-It Note Building."
Cool Features Inside 15 William
The architects, Calvin Tsao and Zack Mckown, wanted 15 William to feel like a "vertical village." They designed it as a place where people could live and find everything they need.
The apartments have open living areas. The bathrooms have separate rain showers and large bathtubs. Bedrooms and bathrooms are connected, with special doors that let air through.
The building has many fun things for people living there:
- A fitness center with an outdoor patio and a garden.
- A squash court, a yoga studio, and a boxing gym.
- An indoor saltwater swimming pool and an outdoor saltwater hot tub.
- A sauna and a steam room.
- An indoor playroom for kids and an outdoor playground. The playground has a special wall where kids can draw with chalk!
- A covered area for dogs to run.
- A beautiful roof deck with plants.
- A lounge on the roof with a kitchen and amazing views of Manhattan and the New York Harbor.
- A space for events and a movie theater.
- An outdoor basketball court.
- A library for residents.
- People can also rent storage spaces in the basement.
On the ground floor, there are shops, including a deli. There's also an underground parking lot.
When Was 15 William Built?
Plans for 15 William were first shared in 2004. The public heard about the building in May 2006. Sales for the apartments began later that year. In 2007, the three biggest apartments, called penthouses, sold for very high prices. This was a record for the Financial District at the time. The building was finished in 2008.
See also
 In Spanish: 15 William para niños
In Spanish: 15 William para niños

