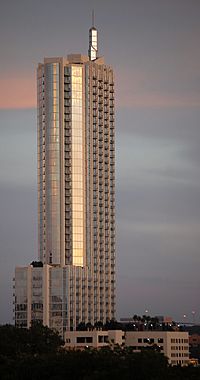360 Condominiums facts for kids
Quick facts for kids 360 Condominiums |
|
|---|---|

View from ACC garage on 12th Street
|
|
| General information | |
| Status | Complete |
| Type | Residential |
| Location | 360 Nueces Street |
| Coordinates | 30°16′03″N 97°44′58″W / 30.267464°N 97.749556°W |
| Construction started | June 20, 2006 |
| Completed | 2008 |
| Opening | May 22, 2008 |
| Height | |
| Antenna spire | 581 ft (177 m) |
| Roof | 472 ft (144 m) |
| Technical details | |
| Floor count | 44 |
| Lifts/elevators | 5 |
| Design and construction | |
| Architect | Preston Partnership LLC |
| Developer | Billy Holley and Judd Bobilin of Novare Group; Andrews Urban LLC |
| Structural engineer | Echelon Engineering LLC |
| Main contractor | J.E. Dunn Construction |
The 360 Residential Condominiums is a very tall building, also known as a skyscraper, located in Downtown Austin, Texas. You can find it at 360 Nueces Street.
This impressive building stands about 581 feet (177 meters) tall. It has 44 floors and is home to 430 individual apartments, called condos. There's also more than 14,000 square feet (1,300 square meters) of space for shops and businesses on the ground floor.
The 360 Condominiums reached its full height in November 2007. The entire building was officially finished on May 22, 2008. For a short time, from January 2008 to June 2009, it was the tallest building in Austin. It was also the tallest residential building in Texas until The Austonian was built. Today, it is the fourth tallest building in Austin. Other taller buildings include The Independent, The Austonian, and the Fairmont Austin.
Contents
Building the 360 Condominiums
The idea for the Austin 360 Condominiums Tower came from two groups: Billy Holley and Judd Bobilin of Novare Group, and Andrews Urban LLC. The building was designed by Preston Partnership LLC. Kevin McDaniel was in charge of sales, and the construction was handled by JE Dunn Construction.
History of the Tower
The plan for this building was first shared in 2006. At that time, it was going to be about 520 feet (158 meters) tall with 40 floors. However, the developers decided to add more floors to include more homes.
Construction on the 360 Condominiums began on June 20, 2006, after the plans were approved. The building grew steadily, with floors being added regularly. By April 20, 2007, about a year after starting, the outdoor terrace area was finished.
Work slowed down for a bit, then sped up again. On November 14, the tall pointy top, called a spire, began to be put together. It was placed on top of the building just six days later. This made the 360 Condominiums officially taller than the Frost Bank Tower, which was the tallest building in Austin before it. After almost two years of building, the 360 Condominiums was completed and opened on May 23, 2008.
What's Inside: Amenities
Like many modern apartment buildings, the 360 Condominiums has many cool features for its residents. These special areas are called amenities. They are located inside the tower and on a large outdoor terrace. This terrace is about 174 feet (53 meters) above the ground.
Some of the fun things you can find there include:
- A swimming pool to cool off in.
- A sundeck where people can relax in the sun.
- A theater room for watching movies.
- A clubroom, which is a common area for residents to gather and hang out.
Images for kids
 | Sharif Bey |
 | Hale Woodruff |
 | Richmond Barthé |
 | Purvis Young |




