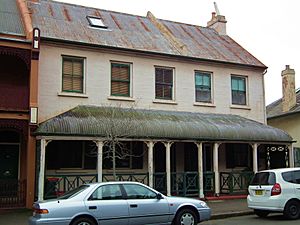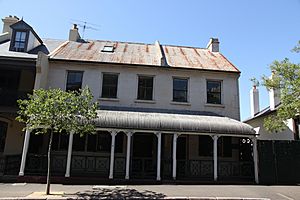46-48 Argyle Place, Millers Point facts for kids
Quick facts for kids 46-48 Argyle Place, Millers Point |
|
|---|---|

46-48 Argyle Place, pictured in 2012
|
|
| Location | 46, 48 Argyle Place, Millers Point, City of Sydney, New South Wales, Australia |
| Built | 1850 |
| Architectural style(s) | Victorian Italianate |
| Official name: Terraces | |
| Type | State heritage (built) |
| Designated | 2 April 1999 |
| Reference no. | 924 |
| Type | historic site |
| Lua error in Module:Location_map at line 420: attempt to index field 'wikibase' (a nil value). | |
Welcome to 46-48 Argyle Place, Millers Point! This special building in Millers Point, a suburb of Sydney, Australia, is a terrace house. A terrace house is like a house that's part of a row of similar houses, sharing side walls. This one was built way back in 1850. Today, it's used as a boarding house. Because it's so old and important, it's listed on the New South Wales State Heritage Register. This means it's protected so future generations can enjoy it.
Contents
A Glimpse into the Past
Millers Point is a really old part of Sydney, one of the first places where Europeans settled in Australia. It was a busy area for ships and sea activities.
Argyle Place, the street where this house stands, was planned by Governor Macquarie. It was meant to be like a "London Square," a nice open space in the city. However, it wasn't fully finished until around 1865. This was after people stopped digging rocks from the nearby cliffs.
The building at 46-48 Argyle Place was first built as one big home. Later, it was divided into two separate homes. In 1983, the NSW Department of Housing started renting out parts of the building.
What Does This Historic House Look Like?
This building is a great example of a style called Victorian Italianate. This style was popular in the 1800s. It has three bedrooms and two floors. The roof is made of corrugated iron.
The front of the house, called the facade, isn't perfectly even. On the ground floor, there are three windows grouped together in an arch shape. They have fancy decorations around them. The first floor has a French door that opens onto a verandah (a covered porch). This door has small windows on the sides and above it.
You can also see decorative cast iron railings, called balustrades, and fancy metal designs, called friezes, along the verandahs. There's even a narrow staircase from the front verandah that leads down to a basement.
The house is built with painted stone walls and has a corrugated iron roof. The wooden parts, like window frames, are also painted. It faces Argyle Place, making it a key part of the street.
Small Changes Over Time
Over the years, the outside of the house has had only small changes. These include:
- Fixing windows.
- Removing old pipes or wires from the surface.
- Replacing the top part of the chimney.
- Taking out some extra bits that were added to the back.
Why is it Heritage Listed?
This stone townhouse, built around 1850, is very important to the look and feel of Argyle Place. It helps tell the story of the area.
It's also part of something bigger called the Millers Point Conservation Area. This whole area is special because it's a well-preserved neighborhood with homes and public spaces from the 1830s. It shows how people changed the landscape in the 19th century.
Because of its history and unique style, 46-48 Argyle Place was officially added to the New South Wales State Heritage Register on 2 April 1999. This helps protect it for many years to come.
 | Valerie Thomas |
 | Frederick McKinley Jones |
 | George Edward Alcorn Jr. |
 | Thomas Mensah |


