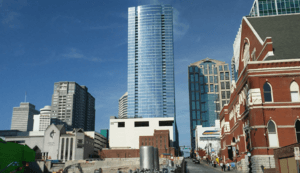505 (Nashville) facts for kids
Quick facts for kids 505 |
|
|---|---|

505 (Nashville) viewed from Broadway and 5th Ave on December 3, 2017. The Ryman Auditorium is on the right in the foreground.
|
|
| Former names |
|
| General information | |
| Status | Complete |
| Type | Residential apartments |
| Location | 505 Church Street Nashville, Tennessee United States |
| Coordinates | 36°9′45.9″N 86°46′48.9″W / 36.162750°N 86.780250°W |
| Construction started | December 2015 |
| Topped-out | May 18, 2017 |
| Completed | January 2018 |
| Opened | January 2018 |
| Height | 522 ft (159 m) |
| Technical details | |
| Floor count | 45 |
| Floor area | 403,000 sq ft (37,400 m2) |
| Design and construction | |
| Architecture firm | Solomon Cordwell Buenz |
| Developer | Giarratana Development, LLC |
| Main contractor | Archer Western Construction |
505 is a very tall apartment building in downtown Nashville, Tennessee. It's located where Fifth Avenue and Church Street meet. This building is 45 stories high and stands at 522 feet (159 m) tall. It's one of the tallest buildings in Nashville! Before it was called 505, it was known as 505 CST and Paramount.
Contents
What is the 505 Building?
The 505 building is a huge residential skyscraper. It has many apartments where people live. It was built on a spot where another tall building, called Signature Tower, was once planned but never built.
Building Features
The 505 building has 403,000 sq ft (37,400 m2) of space. It is the tallest building in Nashville based on how many floors are used. It's the second tallest overall, right after the AT&T Building.
- Apartments: There are 500 apartment units inside. These apartments come in many different sizes. Some are small, around 400 sq ft (37 m2), while others are very large, over 4,000 sq ft (370 m2).
- Future Plans: The top 175 apartments might become condominiums later. Condominiums are apartments that people can buy, not just rent.
- Other Spaces: The building also has three shops or businesses on the ground floor. One of these is a large restaurant, about 8,000 sq ft (740 m2) in size.
- Fun Area: There's a special area called an amenity level. This space is about 45,000 sq ft (4,200 m2) and likely has things like a gym or a pool for residents.
- Parking: The building also has 690 parking spaces for cars.
Who Designed and Built 505?
The company that designed 505 is called Solomon Cordwell Buenz. The main company that built it was Archer Western Construction.
Building Timeline and Opening
Work on the 505 building started in December 2015. It was a big project!
Key Dates
- Topping Out: The building reached its full height on May 18, 2017. This is called "topping out."
- First Residents: People started moving into the apartments on October 1, 2017.
- Completion: The entire building was finished in January 2018.
Renting Apartments
People could start signing up to rent apartments in November 2016. The monthly rent for apartments ranged from $1,500 to $6,300. The most expensive apartments, called penthouses, cost even more. At first, the apartments were only for rent and not for sale.
Awards and Recognition
The 505 building quickly became famous in Nashville. In 2017, it won an award!
- Best New Skyscraper: The Nashville Scene newspaper gave 505 the "Best New Skyscraper" award in their "Best of Nashville" awards.
 | DeHart Hubbard |
 | Wilma Rudolph |
 | Jesse Owens |
 | Jackie Joyner-Kersee |
 | Major Taylor |

