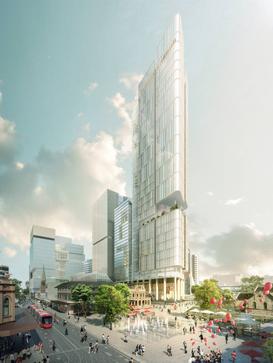- This page was last modified on 17 October 2025, at 10:18. Suggest an edit.
6 & 8 Parramatta Square facts for kids
| 6 & 8 Parramatta Square | |
|---|---|

Render of the newest office design
|
|
| General information | |
| Status | Under construction |
| Location | 160-182 Church Street, Parramatta, Australia |
| Groundbreaking | 2019 |
| Estimated completion | 2021 |
| Cost | ~AUD$700 million |
| Height | |
| Roof | 228 m (748 ft) |
| Technical details | |
| Floor count | 55 |
| Design and construction | |
| Architect | Johnson Pilton Walker |
| Developer | Walker Corporation |
| References | |
| Aspire Tower | |
6 & 8 Parramatta Square is a super tall building, also known as a skyscraper, being built in Parramatta, Australia. Parramatta is a big city near Sydney. This building is a key part of the huge Parramatta Square project.
It is designed to be a business skyscraper. It will have about 120,000 square meters of office space. The building will stand about 233 meters tall. It is being built on a special spot called PSQ8 in the Parramatta Square area.
Contents
Building History: From Dream to Reality
This amazing skyscraper has an interesting past. Before the current design, there were other ideas for what this building could be.
Early Ideas: A Tall Residential Tower
Back in 2012, people first thought about building a 65-storey residential skyscraper here. It would have been 215 meters tall. This building was planned to be the tallest in Parramatta. It was also going to be one of the tallest in New South Wales.
Aspire Parramatta: An Even Taller Vision
Later, in 2013, plans changed. The idea was to build an even taller skyscraper called "Aspire Parramatta". This new design was for an 88-storey building. It would have been 336 meters tall!
This huge tower would have had 700 apartments and a 150-room hotel. It even planned for an observation deck. This deck would have been one of the highest in Australia. If built, it would have been the tallest building in Australia. It would have been taller than the Q1 on the Gold Coast.
Challenges and Changes in Height
Building such a tall tower faced some problems. Aviation (airplane) authorities, like the Civil Aviation Safety Authority (CASA), were worried about the height. They needed to make sure planes could fly safely.
Because of these worries, the building's height had to be reduced. New rules suggested a maximum height of 243 meters. In 2015, the government removed old height limits. This allowed for buildings up to 306 meters. But CASA still had to give final approval.
New Design and Current Plans
By 2015, the Walker Corporation took over the project. They announced the tower would be 68 storeys and about 230 meters tall. This was to follow aviation rules.
In 2016, a design competition was held for the Aspire Tower. Many architects shared their ideas. Bates Smart won the competition in March. The project was planned in two parts. The first part was for a 73-storey, 239-meter skyscraper. The second part was for a 90-storey, 300-meter skyscraper.
The Current Skyscraper: 6 & 8 Parramatta Square
In September 2017, the plans changed again. The idea for a residential tower was dropped. Instead, they decided to build a 55-storey office building. This building is 233 meters tall.
The name "Aspire" was no longer used. The building became known as 6 & 8 Parramatta Square. It will be a large commercial building with lots of office space. It is expected to be finished by 2022.

