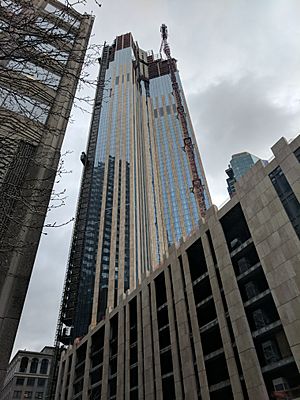99 Hudson Street facts for kids
Quick facts for kids 99 Hudson Street |
|
|---|---|
| Record height | |
| Tallest in New Jersey since 2018 | |
| Preceded by | 30 Hudson Street |
| General information | |
| Status | Complete |
| Type | Residential |
| Architectural style | Art Deco |
| Address | 99 Hudson Street, Jersey City, New Jersey, 07032 |
| Coordinates | 40°42′55″N 74°02′14″W / 40.7154°N 74.0373°W |
| Construction started | 2016 |
| Topped-out | September 27, 2018 |
| Estimated completion | 2020 |
| Height | |
| Roof | 900 ft (270 m) |
| Technical details | |
| Floor count | 79 |
| Design and construction | |
| Architect | Perkins Eastman |
| Developer | China Overseas America |
| Other information | |
| Number of rooms | 781 Condominiums |
| Parking | 609 parking spaces |
99 Hudson is a very tall building in Jersey City, New Jersey. It has 79 floors and is made up of apartments called condominiums. It is the tallest building in both Jersey City and the entire state of New Jersey. It's also one of the 50 tallest buildings in the United States. Outside of Manhattan and Chicago, it's the tallest building where people live in the U.S. A company called China Overseas America built it. This was their first apartment building project in the U.S. The building is huge, with 781 apartments. These range from small studio apartments to larger ones with three bedrooms.
Contents
Building History: How 99 Hudson Was Built
Ideas for the building first came out in 2014. At first, they planned to build two tall towers. Later, the plans changed to just one very tall tower. The city approved the building in early 2015.
The Federal Aviation Administration (FAA) approved the building in 2016. Buildings taller than 899 feet (274 meters) in Jersey City need FAA approval. Construction officially began on January 29, 2016. The building reached its full height in September 2018.
Design and Look of 99 Hudson
This building is a 79-story residential skyscraper. It stands 900 feet (274 meters) tall. The building takes up an entire city block in Downtown Jersey City.
It has a special entrance area called a porte-cochere. This is where the main lobby is located. The entrance to the parking garage is also here. The outside of the building uses limestone and glass. This design reminds people of the Art Deco style.
The building also has three open outdoor areas. There is a garden on the rooftop of an eight-story section. Along the sidewalk, there are shops with large windows. These windows are between limestone pillars. At night, special lights make these pillars glow.
What's Inside: Living at 99 Hudson
99 Hudson is a residential building. It has 781 condominium apartments. The most expensive apartment, called the Penthouse, is on the 75th floor. It costs over $4 million.
The building offers many cool features for residents. There are 65,000 square feet of indoor and outdoor spaces. These include a fitness center and a yoga studio. There's also a Pilates studio.
For fun, there's an entertainment game center. It has card rooms and pool tables. You can also find Foosball tables and a golf simulator. There's a playroom just for kids.
Residents can use a demonstration kitchen. There's also a work cafe and a screening room with a bar. The rooftop has a lovely garden. A concierge is available 24 hours a day.
There's an exclusive spa for residents. It includes a hot tub and relaxing lounges. You can also find a steam room and a dry sauna. Showers, a spa terrace, and private massages are available.
The 8th floor has a large outdoor area. It features a 3,000 square foot swimming pool. There are private cabanas and indoor and outdoor lounges. A dining area with BBQ grills is also available. Kids can enjoy a playground. There's even a dog run and a green lawn.
Images for kids
See also
 In Spanish: 99 Hudson Street para niños
In Spanish: 99 Hudson Street para niños
 | James Van Der Zee |
 | Alma Thomas |
 | Ellis Wilson |
 | Margaret Taylor-Burroughs |



