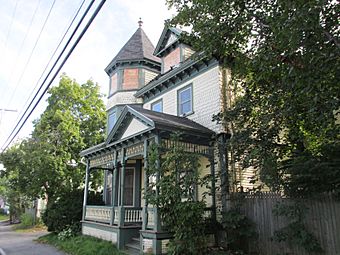A. B. Seavey House facts for kids
Quick facts for kids |
|
|
A. B. Seavey House
|
|
 |
|
| Location | 90 Temple St., Saco, Maine |
|---|---|
| Area | 0.5 acres (0.20 ha) |
| Built | 1890 |
| Architect | Josiah M. Littlefield |
| Architectural style | Queen Anne |
| NRHP reference No. | 78000332 |
| Added to NRHP | March 31, 1978 |
The A. B. Seavey House is a special old house located at 90 Temple Street in Saco, Maine. It was built in 1890 and is a great example of the Queen Anne style. This type of architecture was popular in the late 1800s. The house was added to the National Register of Historic Places in 1978. This means it's an important building that should be protected.
Contents
What Does the Seavey House Look Like?
The Seavey House sits on the southwest side of Temple Street. It's in a neighborhood with other homes, a bit away from the main downtown area of Saco. It's a two-and-a-half-story building made of wood. It has a main rectangular shape and a barn attached to it.
Unique Features of the House
One cool part of the house is a three-story tower. It's shaped like an octagon and sticks out from the front left corner. The tower has a pointy, pyramid-shaped roof. There's also a porch that goes all the way across the front of the house. This porch has fancy turned railings and posts. It also has a delicate border along the top. The roof edges of the porch and the house have decorative blocks called modillions. A small gable marks the main entrance.
The main roof of the house is hipped, meaning it slopes down on all sides. It also has gabled dormers that stick out. These are windows that come out of the roof. The outside walls of the house use different types of wood. Some parts have cut shingles, and others have smooth clapboards. Inside, the house has beautiful wooden details that are still in great shape.
Who Lived in the Seavey House?
The A. B. Seavey House was built in 1890 for a man named Alton B. Seavey. He was a salesman who sold musical instruments in the local area.
The House's Original Plans
What's really interesting about this house is that the original drawings from the architect are still around! These drawings show how the house was planned to be built. It's cool to see that most of the original design was followed. However, not everything was built exactly as planned. For example, the drawings showed that the house would have two chimneys. But when it was actually built, only one chimney was put in, near the back of the house.



