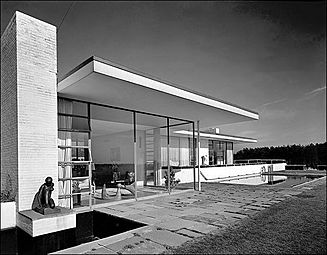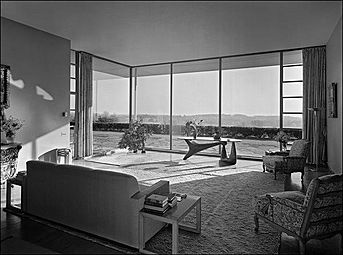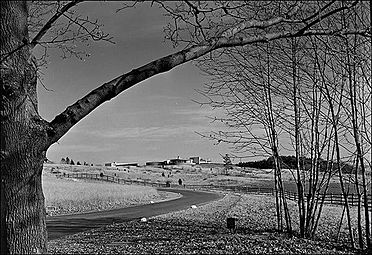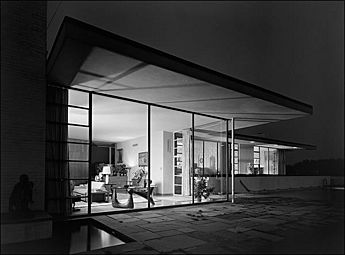A. Conger Goodyear House facts for kids
Quick facts for kids |
|
|
A. Conger Goodyear House
|
|
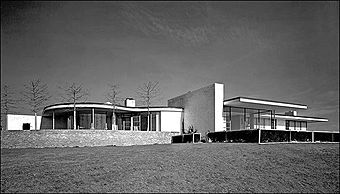 |
|
| Location | 14 Orchard Ln., Old Westbury, New York |
|---|---|
| Area | 5.5 acres (2.2 ha) |
| Built | 1938 |
| Architect | Edward Durell Stone |
| Architectural style | International Style |
| NRHP reference No. | 03001246 |
| Added to NRHP | December 4, 2003 |
The A. Conger Goodyear House is a famous historic home. It is located in Old Westbury, New York, in Nassau County, New York. This house is listed on the National Register of Historic Places. This means it's an important building recognized for its history and special design.
The Story of the Goodyear House
This unique house was built in 1938. It was designed in the International Style. This style is known for its clean lines and simple shapes. The famous architect Edward Durell Stone designed it. The house was owned by Anson Conger Goodyear, a businessman and helper of many causes.
The house is quite large, with 6,000 square feet of space. It has five bedrooms and five and a half bathrooms. Today, it sits on a five-and-a-half-acre piece of land. People have said the house perfectly mixes two styles. It combines the simple look of Mies van der Rohe's modern designs. It also has the warm, natural feel of older American homes by architects like Frank Lloyd Wright.
Who Owned the House?
When Mr. Goodyear passed away in 1964, the house was empty for a few years. In 1970, his family gave the house to the New York Institute of Technology (NYIT). NYIT used it as the home for their president.
However, in 1997, NYIT sold the house to a company called Wheatley Construction. This company planned to tear down the house to build new homes. Luckily, the World Monuments Fund stepped in to save it. They started their efforts in 2001. In 2005, they bought the house themselves.
Later that same year, the World Monuments Fund sold the house. They sold it to Troy Halterman, who dealt in modern designs. The sale included strict rules about changing the house. This meant the inside and outside had to stay mostly the same. The land around the house was also made smaller, from 100 acres to 5.5 acres.
Troy Halterman never moved into the house. In 2007, he sold it to Eric Cohler, an interior designer. Mr. Cohler spent about $2 million to fix up the house. The home was sold again in 2011 to Aby Rosen, who collects art and architecture.
The A. Conger Goodyear House was officially added to the National Register of Historic Places in 2003.
Why This House Is Important
The architect, Edward Durell Stone, wrote about the house in his 1962 book, The Evolution of an Architect. He explained his ideas for the design:
- The land was a bare hilltop, so he wanted a low, one-story house.
- Mr. Goodyear had many modern paintings. Stone decided to make a long hallway, like a "spinal column." All the rooms would open off this hallway.
- The rooms had big glass walls from the floor to the ceiling.
- The ceilings extended out past the walls, forming wide, sheltering eaves. These eaves were designed to shade the glass in summer. In winter, when the sun was lower, its rays could still shine into the house.
Stone also wrote about the eaves: "The overhanging eave is important for practical reasons. But I also find it beautiful on a flat-roofed house. It gives a feeling of the sloped roofs we often see on homes."
Other experts also praised the house. Robert A. M. Stern, who was the dean of the Yale School of Architecture, told The New York Times: "It's one of the few great International Style houses. It was built by an American architect in the 1930s. It's also a great country house and surprisingly fancy."
Paul Goldberger, an architecture critic for The New Yorker, called the Goodyear home "one of the most important houses built in the United States between the two world wars."
Gallery
 | Aurelia Browder |
 | Nannie Helen Burroughs |
 | Michelle Alexander |




