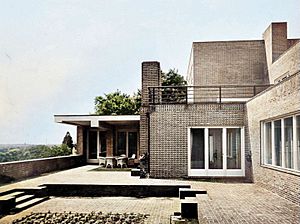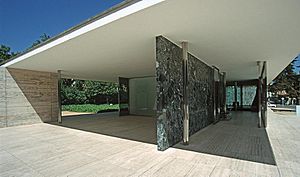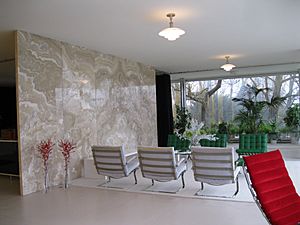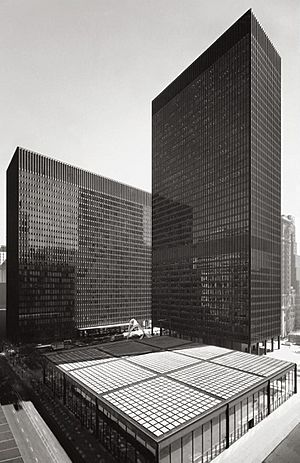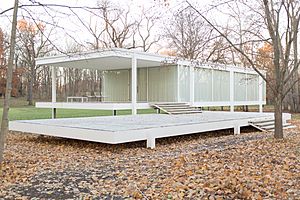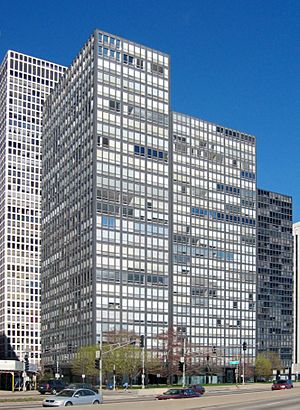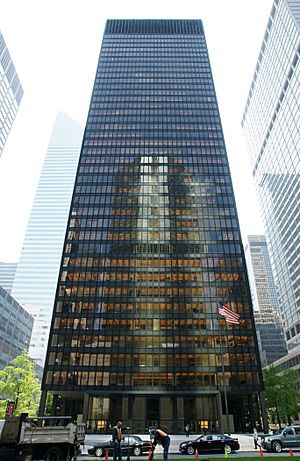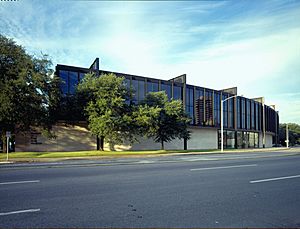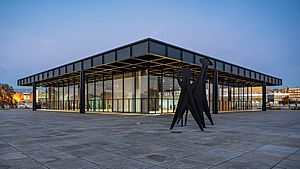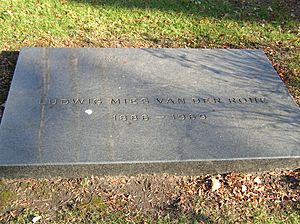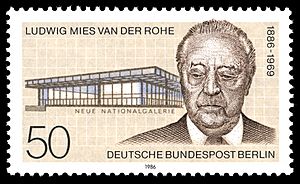Ludwig Mies van der Rohe facts for kids
Quick facts for kids
Ludwig Mies van der Rohe
|
|
|---|---|
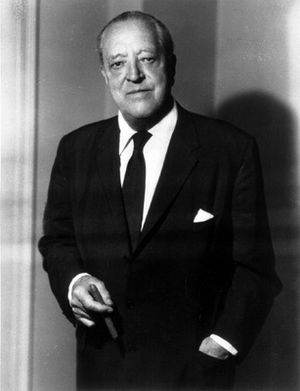 |
|
| Born |
Maria Ludwig Michael Mies
March 27, 1886 |
| Died | August 17, 1969 (aged 83) Chicago, Illinois, U.S.
|
| Citizenship |
|
| Occupation | Architect |
| Spouse(s) |
Adele Auguste Bruhn
(m. 1913; sep. 1918) |
| Children | 4 |
| Awards |
|
| Buildings |
|
Ludwig Mies van der Rohe (born Maria Ludwig Michael Mies; March 27, 1886 – August 17, 1969) was a famous German-American architect and furniture designer. People often called him Mies, which was his last name. He is known as one of the founders of modernist architecture, alongside other greats like Alvar Aalto and Le Corbusier.
In the 1930s, Mies was the last director of the Bauhaus. This was a very important school for modern art, design, and architecture. When the Nazis came to power, they were against modern art. This led to the closing of the Bauhaus. Mies then moved to the United States. He became the head of the architecture school at what is now the Illinois Institute of Technology in Chicago.
Mies wanted to create a unique architectural style. He believed this style could represent modern times. His buildings were known for being very clear and simple. He used new materials like industrial steel and plate glass. He aimed for buildings with a minimal structure. He called his style "skin and bones" architecture. He often said, "less is more" and "God is in the details."
Contents
Early Life and Career
Mies was born on March 27, 1886, in Aachen, Germany. He first worked in his father's stone carving shop. He also worked at local design companies. Later, he moved to Berlin. There, he joined the office of interior designer Bruno Paul.
From 1908 to 1912, he was an apprentice at the studio of Peter Behrens. This is where he learned about new design ideas. He worked with other future famous architects like Le Corbusier and Walter Gropius. Mies even helped manage the building of the German Embassy in Saint Petersburg.
Ludwig Mies changed his name to Ludwig Mies van der Rohe. He added "van der" and his mother's maiden name "Rohe." This helped him sound more like someone from Berlin's cultural elite. He started his own career designing homes for wealthy families.
Personal Life
In 1913, Mies married Adele Auguste (Ada) Bruhn. She was the daughter of a rich industrialist. They had three daughters: Dorothea (known as Georgia van der Rohe), Marianne, and Waltraut. Mies also had a son during his military service. Later in his life, he had other companions. His grandson, Dirk Lohan, also became an architect and worked with Mies.
From Old to Modern Architecture
After World War I, Mies started experimenting with new styles. He joined other forward-thinking architects. They wanted a new style for the modern industrial age. Old styles often hid modern building technology with fancy decorations.
Many people criticized traditional styles after World War I. They saw the war as a failure of the old ways. People wanted a new architectural design process. This new process would focus on solving problems and showing off modern materials.
Mies began to create amazing new designs. These designs, though often not built, made him famous. He stopped using decorations completely. In 1921, he showed a design for an all-glass skyscraper. This was followed by another glass skyscraper design in 1922.
He built his first modern house, the Villa Wolf, in 1926. This was in Guben, Germany (now Gubin, Poland). Soon after, he built Haus Lange and Haus Esters in 1928.
His most famous European works include the Barcelona Pavilion (1929) and the beautiful Villa Tugendhat in Brno, Czechoslovakia (1930). He also joined the Bauhaus design school as its director of architecture. He helped develop their ideas of using simple shapes for useful objects.
Mies's ideas were influenced by other thinkers. He liked the "efficient" use of modern materials from Russian Constructivism. He also liked the simple, clean lines and open spaces of the Dutch De Stijl group. He was also inspired by Adolf Loos's idea of showing the natural beauty of materials instead of adding decorations.
American architects also influenced him. He admired the open-plan homes of Frank Lloyd Wright's American Prairie Style. He also thought American skyscrapers were beautiful examples of functional buildings.
Moving to the United States
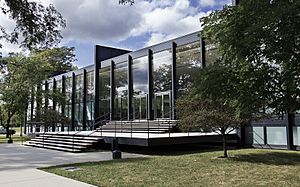
In 1930, Mies became the last director of the Bauhaus. In 1932, the Nazis forced the school to move. In 1933, the Nazis raided the school. Mies and the faculty decided to close the Bauhaus. The Nazis thought his modern style was not "German" enough. Because of this, he could not get many building jobs in Germany.
So, Mies left Germany in 1937. He accepted a job to lead the architecture department at the new Illinois Institute of Technology (IIT) in Chicago. There, he started a new way of teaching architecture. This became very important in North America and Europe.
Career in the United States
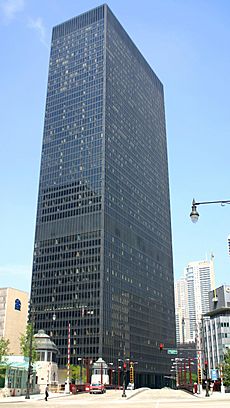
Mies lived and worked in Chicago, Illinois, for 31 years. As head of the architecture school at IIT, he designed many new buildings for the campus. These include Alumni Hall, the chapel, and his famous S.R. Crown Hall.
In 1944, he became an American citizen. His work in America focused on creating open, flexible spaces. He used steel frames and large glass sheets. His style seemed like a natural step from the earlier Chicago School style. His architecture became very popular for schools, businesses, and public buildings in America.
Famous American Buildings
Mies designed many important buildings in the U.S. These include the residential towers at 860–880 Lake Shore Drive in Chicago. He also designed the Chicago Federal Center complex and the Farnsworth House. The Seagram Building in New York is another one of his iconic works. These buildings became models for many of his other projects.
Chicago Federal Complex
The Chicago Federal Center Plaza has three buildings. These are the Everett McKinley Dirksen United States Courthouse, the John C. Kluczynski Building, and a Post Office. The buildings are made of steel and concrete. Their outside walls are made of dark steel and bronze-tinted glass. This design is typical of Mies's style. The whole complex is laid out in a grid pattern. This pattern connects all the parts of the buildings.
Farnsworth House
Between 1946 and 1951, Mies designed and built the Farnsworth House. This was a weekend home near Chicago for Dr. Edith Farnsworth. Mies wanted to explore how people, shelter, and nature connect. The glass house is raised six feet above the ground. It is surrounded by a forest and open fields.
The house has a white frame and all-glass walls. This creates a simple, open space. Nature and light fill the inside. A wood-paneled fireplace is in the middle of the space. It suggests areas for living, dining, and sleeping without using walls. There are no solid outer walls. Long curtains can be used for privacy. Many people describe the house as beautiful and a work of art.
The Farnsworth House is now a public museum. It was bought by preservation groups in 2004. This house inspired many other glass houses. One famous example is the Glass House by Philip Johnson. The Farnsworth House shows Mies's idea of modern architecture. It has a simple "skin and bones" structure and clear design.
The Promontory – Lake Shore Drive
The Promontory Apartments is a 22-story building in Chicago. It overlooks Promontory Point and Lake Michigan. This was Mies's first residential skyscraper. It was also the first of his buildings to show an exposed structure. The building has 122 units and is on the National Register of Historic Places. Mies used a "Double T" design for the building. Each "T" is its own building with separate entrances.
860–880 Lake Shore Drive
Mies designed four tall apartment buildings for developer Herbert Greenwald. These include the 860–880 towers, built from 1949 to 1951. These towers were very different from the usual brick apartment buildings of that time. They had steel and glass outsides.
The towers were simple rectangular shapes. They were raised on stilts above a glass-enclosed lobby. This created a feeling of openness at ground level. This design became a model for many new towers. Some historians believe this design shows the American spirit of open space.
Once Mies had a basic design for his towers, he used it for other projects. His towers look similar, but each one has new ideas for urban space. He liked to arrange multiple towers in a relaxed way. He created calm, clear spaces within the busy city. He also included nature by leaving openings for plants to grow.
Seagram Building
The Seagram Building in New York is a famous skyscraper. Mies had to convince bankers that a taller tower with open space at ground level would make the building more impressive. His design included a bronze outer wall with large H-shaped parts. These parts were bigger than needed for structure. Some people criticized this as being too decorative. The building is also known for using a "fast-track" construction process. This means design and building happened at the same time.
Mies also designed the McCormick House in Illinois. It was a one-story version of his Lake Shore Drive towers. He also designed a home for John M. van Beuren in New Jersey.
Museum of Fine Arts, Houston
Mies designed two additions for the Museum of Fine Arts, Houston (MFAH). He created a plan for the museum in 1953. He designed Cullinan Hall (1958) and the Brown Pavilion (1974). These parts of the museum are famous examples of the International Style. They are one of only two museums designed by Mies in the world.
Two Buildings in Baltimore, MD
The One Charles Center, built in 1962, is a 23-story building made of aluminum and glass. It marked the start of modern buildings in downtown Baltimore. The Highfield House was built in 1964. It was originally apartments and became condominiums in 1979. Both buildings are now on the National Register of Historic Places.
National Gallery, Berlin
Mies's last major work was the Neue Nationalgalerie art museum in Berlin. It is seen as a perfect example of his style. The upper part of the building is a precise design of steel columns and an overhanging roof with glass walls. This simple glass building shows his ideas about flexible interior space. This space is defined by clear walls and supported by an outside frame.
The glass pavilion is a small part of the whole museum. It serves as a grand entrance and a gallery for temporary exhibits. Most of the museum is in a large building below the pavilion. This lower part has traditional art galleries. A large window on the west side opens these spaces to a sculpture garden.
Mies Building at Indiana University
In 1952, Mies designed a building for Indiana University. The plan was not built during his lifetime. But the design was found again in 2013. In 2019, the university decided to build it. The building was scheduled to open in September 2021.
Martin Luther King Jr. Memorial Library
Mies designed the Martin Luther King Jr. Memorial Library. The building was finished in 1972, three years after Mies died. It is the main library for Washington, D.C. It is his only public library.
Furniture Design
Mies also designed modern furniture pieces. He often worked with Lilly Reich. These pieces used new industrial technologies. They became very popular and are still classics today. Examples include the Barcelona chair, the Brno chair, and the Tugendhat chair. These pieces are made by the Knoll furniture company.
His furniture is known for its excellent craftsmanship. It mixes luxurious fabrics like leather with modern chrome frames. The supporting structure is clearly separate from the surfaces it holds. He often used cantilevers. This made the furniture look light and delicate.
As an Educator
Mies was the last director of the Bauhaus in Berlin. Then, he led the architecture department at the Illinois Institute of Technology (IIT) in Chicago. There, he developed the Second Chicago School. He was a very important teacher. He believed his architectural style could be taught. Students could then use it to design any modern building.
He created a new way of teaching architecture at IIT. It started with drawing and construction skills. Then it moved to planning, and finally to architectural theory. He worked closely on new building ideas. Then, his students and staff would develop similar designs under his guidance.
Some of Mies's teaching methods are still used at IIT today. He emphasized precise details in building construction. He wanted to create an architectural language that could express the modern technological age.
Mies believed in educating architects who could continue his design ideas. He spent a lot of time on the IIT architecture program. He also helped start the Graham Foundation in Chicago. His own work involved creating model solutions for different building types. Then, his team would create other buildings based on these models.
In 1961, Columbia University celebrated four great founders of modern architecture. These were Le Corbusier, Walter Gropius, Ludwig Mies van der Rohe, and Frank Lloyd Wright. They discussed their design ideas and architectural projects.
After Mies died in 1969, his grandson Dirk Lohan and partners continued his firm. Other architects also followed Mies's style for many years. However, his approach did not remain as popular after his death. It was replaced by Post Modernism in the 1980s. Critics of Modernism said things like "less is a bore." While Mies hoped his architecture would be a universal model, his best buildings were hard to copy. Many of his followers' buildings were not as good. This might have led to the decline of Modernism.
Later Years and Death
In his last twenty years, Mies built his vision of "skin and bones" architecture. He wanted to create free and open spaces. These spaces would be enclosed within a simple structure. In 1963, he received the Presidential Medal of Freedom.
Ludwig Mies van der Rohe passed away on August 17, 1969, from an illness. His ashes were buried in Chicago's Graceland Cemetery. His grave has a simple, black granite marker and a large tree.
Archives
The Ludwig Mies van der Rohe Archive is part of the Museum of Modern Art. It was created in 1968 because Mies wanted to give all his work to the museum. The archive has about nineteen thousand drawings and prints. About a thousand of these are by Lilly Reich, who worked closely with Mies. It also includes his letters, photos of buildings, models, and furniture.
Other materials are held at the Ryerson & Burnham Libraries at the Art Institute of Chicago. The University of Illinois at Chicago, the Canadian Centre for Architecture, the Newberry Library, and the Library of Congress also hold his archival materials.
List of Works
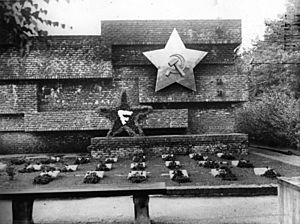
- 1908 Riehl House – Residential home, Potsdam, Germany
- 1911 Perls House – Residential home, Zehlendorf
- 1913 Werner House – Residential home, Zehlendorf
- 1917 Urbig House – Residential home, Potsdam
- 1922 Kempner House – Residential home, Charlottenburg
- 1922 Eichstaedt House – Residential home, Wannsee
- 1922 Feldmann House – Residential home, Wilmersdorf
- 1923 Ryder House – Residential home, Wiesbaden
- 1925 Villa Wolf – Residential home, Guben
- 1926 Mosler House – Residential home, Babelsberg
- 1926 Revolutionsdenkmal – Monument dedicated to Karl Liebknecht and Rosa Luxemburg, Zentralfriedhof Friedrichsfelde, Berlin
- 1927 Afrikanische Straße Apartments – Multi-Family Residential, Berlin, Germany
- 1927 Weissenhof Estate – Housing Exhibition coordinated by Mies and with a contribution by him, Stuttgart
- 1928 Haus Lange and Haus Esters – Residential home and an art museum, Krefeld
- 1929 Barcelona Pavilion – World's Fair Pavilion, Barcelona, Spain
- 1930 Villa Tugendhat – Residential home, Brno, Czechia, designated a World Heritage Site by UNESCO in 2001
- 1930 Verseidag Factory – Dyeing and HE Silk Mill building Krefeld, Germany
- 1932 Lemke House – Residential home, Weissensee
- 1939–1958 – Illinois Institute of Technology Campus Master Plan, academic campus & buildings, Chicago, Illinois
- 1949 The Promontory Apartments – Residential apartment complex, Chicago, Illinois
- 1951 Sheridan-Oakdale Apartments (2933 N Sheridan Rd ) – Residential apartment complex, Chicago, Illinois
- 1951 Lake Shore Drive Apartments – Residential apartment towers, Chicago
- 1951 Algonquin Apartments – Residential apartments, Chicago, Illinois
- 1951 Farnsworth House – Vacation home, Plano, Illinois
- 1952 Arts Club of Chicago Interior Renovation – Art gallery, demolished in 1997, Chicago, Illinois
- 1952 Robert H. McCormick House – Residential home, relocated to the Elmhurst Art Museum, Elmhurst, Illinois
- 1954 Cullinan Hall – Museum of Fine Arts, Houston
- 1956 Crown Hall, Illinois Institute of Technology College of Architecture – Academic building, Chicago, Illinois
- 1956 900-910 North Lake Shore (Esplanade Apartments) – Residential apartment complex, Chicago, Illinois
- 1957 Commonwealth Promenade Apartments (330–330 W Diversey Parkway) – Residential apartment complex, Chicago (1957)
- 1958 Seagram Building – Office tower, New York City, New York
- 1958 Caroline Wiess Law Building, Museum of Fine Art, Houston
- 1959 Home Federal Savings and Loan Association Building – Office building, Des Moines, Iowa
- 1959 Lafayette Park – Residential development, Detroit, Michigan.
- 1960 Pavilion and Colonnade Apartments– Residential complex, Newark, New Jersey
- 1961 Bacardi Office Building – Office Building, Mexico City
- 1962 Tourelle-Sur-Rive – Residential apartment complex of three towers, Nuns' Island, Montreal, Quebec, Canada
- 1962 Home Federal Savings and Loan Association of Des Moines Building – Office Building, Des Moines, Iowa
- 1962 One Charles Center – Office Tower, Baltimore, Maryland
- 1963 2400 North Lakeview Apartments – Residential Apartment Complex, Chicago, Illinois
- 1963 Morris Greenwald House – Vacation Home, Weston, Connecticut
- 1964 Chicago Federal Center – Civic Complex, Chicago, Illinois
- 1960–1964 Dirksen Federal Building – Office Tower, Chicago
- Kluczynski Federal Building – Office Tower, Chicago
- United States Post Office Loop Station – General Post Office, Chicago
- 1964 Highfield House, 4000 North Charles – Originally Rental Apartments, and now Condominium Apartments, Baltimore, Maryland
- 1965 University of Chicago School of Social Service Administration – Academic Building Chicago, Illinois
- 1965 Richard King Mellon Hall – Duquesne University, Pittsburgh, PA
- 1965 Meredith Hall – School of Journalism and Mass Communication, Drake University, Des Moines, IA
- 1967 Westmount Square – Office & Residential Tower Complex, Westmount, Island of Montreal, Quebec, Canada
- 1968 Neue Nationalgalerie – Modern Art Museum, Berlin, Germany
- 1965–1968 Brown Pavilion, Museum of Fine Art, Houston
- 1967–1969 Toronto-Dominion Centre – Office Tower Complex, Toronto, Ontario, Canada
- 1969 Filling station – Nuns' Island, Montreal, Quebec, Canada (closed)
- 1970 One Illinois Center – Office Tower, Chicago, Illinois (completed post-mortem)
- 1972 Martin Luther King, Jr. Memorial Library – District of Columbia Public Library, Washington, D.C. (completed post-mortem)
- 1973 American Life Building – Louisville, Kentucky (completed after Mies's death by Bruno Conterato)
- 1973 IBM Plaza – Office Tower, Chicago (completed post-mortem)
- 1943 Minerals & Metals Research Building – Research
- 1945 Engineering Research Building – Research
- 1946 Alumni Memorial Hall – Classroom
- 1946 Wishnick Hall – Classroom
- 1946 Perlstein Hall – Classroom
- 1950 I.I.T. Boiler Plant – Academic
- 1950 Institute of Gas Technology Building – Research
- 1950 American Association of Railroads Administration Building (now the College of Music Building) – Administration
- 1952 Mechanical Engineering Research Building I – Research
- 1952 Carr Memorial Chapel – Religious
- 1953 American Association of Railroads Mechanical Engineering Building – Research
- 1953 Carman Hall at IIT – Dormitory
- 1955 Cunningham Hall – Dormitory
- 1955 Bailey Hall – Dormitory
- 1955 I.I.T. Commons Building
- 1956 Crown Hall – Academic, College of Architecture
- 1957 Physics & Electrical Engineering Research Building – Research
- 1957 Siegel Hall – Classroom
- 1953 American Association of Railroads Laboratory Building – Research
- 1958 Metals Technology Building Extension – Research
See also
 In Spanish: Ludwig Mies van der Rohe para niños
In Spanish: Ludwig Mies van der Rohe para niños
- International style (architecture)
- Barcelona chair


