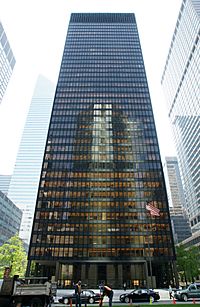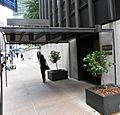Seagram Building facts for kids
Quick facts for kids Seagram Building |
|
|---|---|
 |
|
| General information | |
| Type | Office |
| Architectural style | International Style |
| Location | 375 Park Avenue New York, NY 10152 United States |
| Coordinates | 40°45′30″N 73°58′22″W / 40.75833°N 73.97278°W |
| Completed | 1958 |
| Owner | Aby Rosen |
| Height | |
| Roof | 516 ft (157 m) |
| Technical details | |
| Floor count | 38 |
| Floor area | 849,014 sq ft (78,876.0 m2) |
| Design and construction | |
| Architect | Ludwig Mies van der Rohe; Philip Johnson |
| Structural engineer | Severud Associates |
|
Seagram Building
|
|
| Location | 375 Park Ave., New York, New York |
| Area | 1.4 acres (0.57 ha) |
| Built | 1957 |
| Architect | Ludwig Mies van der Rohe; Philip Johnson |
| Architectural style | International Style |
| NRHP reference No. | 06000056 |
| Significant dates | |
| Added to NRHP | February 24, 2006 |
The Seagram Building is a famous skyscraper located at 375 Park Avenue in New York City. This tall building, made of bronze and glass, was designed by the German-American architect Ludwig Mies van der Rohe. It also features a large open space, called a plaza, right in front of it.
Completed in 1958, the Seagram Building stands about 515 feet (157 meters) tall and has 38 floors. It is a great example of modern architecture and a style known as functionalism. This means the building's design clearly shows its purpose and how it works. It was originally built as the main office for a company called Joseph E. Seagram & Sons.
Today, the building is owned by RFR Holdings, a company led by Aby Rosen. The Seagram Building is recognized as an important landmark. It is listed on the National Register of Historic Places and is also a special city landmark in New York.
Contents
Building Design and Style
The Seagram Building was designed by Ludwig Mies van der Rohe, a very influential architect. He worked with Kahn & Jacobs as associate architects. Mies van der Rohe was given a large budget for the project, which allowed him to use expensive and high-quality materials. This building's design had a huge impact on how other buildings were built in America.
When it was finished in 1958, the Seagram Building cost $41 million to build. This made it the most expensive skyscraper in the world at that time. Its high cost was due to the use of fancy materials like bronze, travertine (a type of limestone), and marble. The inside of the building was also designed to match the outside, using glass and bronze decorations.
Outside Look: The Facade
The Seagram Building has a steel frame, which is like its skeleton. The outside walls are made of glass panels that don't support the building's weight. Mies van der Rohe wanted the steel frame to be seen from the outside. However, building rules at the time required steel to be covered with fireproof material, like concrete.
To show the structure without breaking the rules, Mies used non-structural bronze-colored I-beams. These beams are visible on the outside, running up and down like decorative strips around the windows. This design choice made the building look like its structure was exposed. The building used 1,500 tons of bronze in its construction.
Mies also had a special idea for the window blinds. He didn't like how messy windows looked when people pulled their blinds to different heights. So, he made sure the blinds in the Seagram Building could only be in three positions: fully open, halfway open, or fully closed. This kept the building's look neat and orderly.
Special Features of the Building
Strong Structure
The Seagram Building has a strong steel frame and a central core made of steel and reinforced concrete. This design helps the building stand firm against strong winds and other forces. It was one of the first tall buildings to use special bolted connections and a unique bracing system to make it very stable.
The Open Plaza
The Seagram Building has a large, open granite plaza in front of it, set back from Park Avenue. This plaza, along with the nearby Lever House, helped set a new style for skyscrapers in New York City. Mies van der Rohe wanted to create an open public space for people to enjoy.
This plaza became a very popular spot for people to gather. The idea of adding public spaces like this was later encouraged by New York City's zoning rules in 1961. These rules gave builders incentives to create "privately owned public spaces" for everyone to use.
Restaurants Inside
The Seagram Building was once home to the famous The Four Seasons Restaurant, which was designed by the building's architects. It also had another restaurant called Brasserie. The interiors of these restaurants were designed by Philip Johnson. Today, the building hosts three different restaurants: The Grill, The Pool, and The Lobster Club. These are all owned by Major Food Group.
Building History
Ownership Changes
In 1979, Joseph Seagram, the original owner, sold the building for $70.5 million. Later, in 2000, it was sold again to Aby Rosen, a real estate investor, for $375 million. As of 2013, Rosen's company, RFR Holdings, still owns the Seagram Building.
Who Works Here?
Many different companies have offices in the Seagram Building. Some of the current tenants include:
- Centerbridge Partners
- Clayton, Dubilier & Rice
- Quadrangle Group
- Wells Fargo
- Medley Capital
- Trilantic Capital Partners
- Servcorp
- Winton Capital Management
Images for kids
See also
 In Spanish: Seagram Building para niños
In Spanish: Seagram Building para niños
 | Emma Amos |
 | Edward Mitchell Bannister |
 | Larry D. Alexander |
 | Ernie Barnes |










