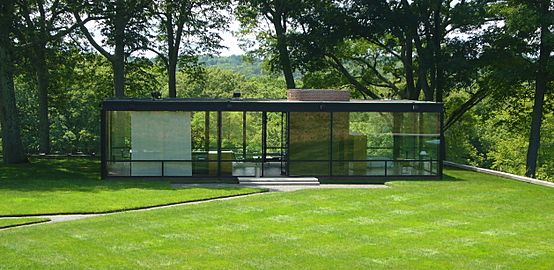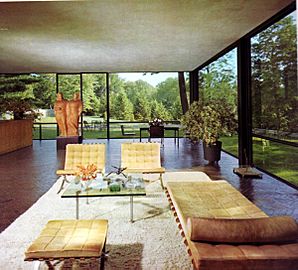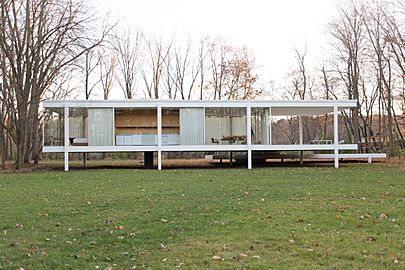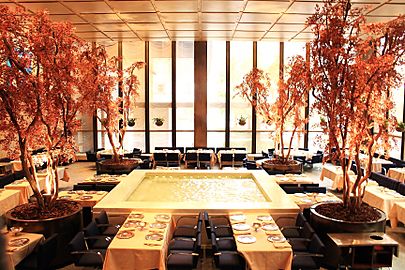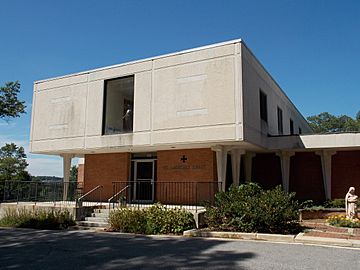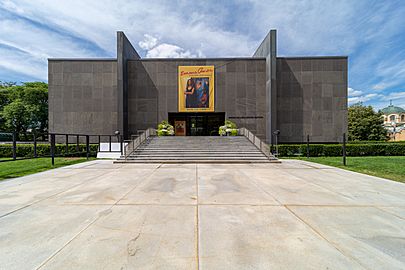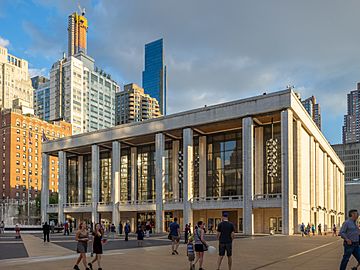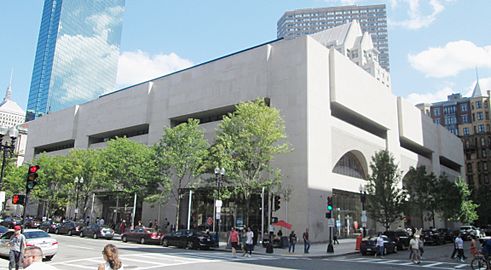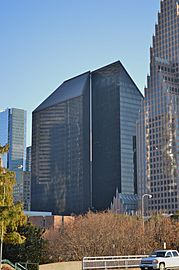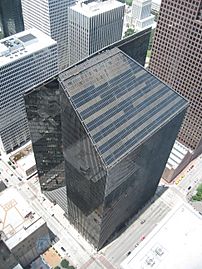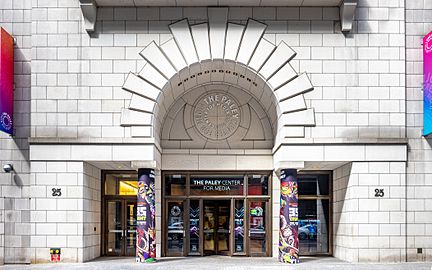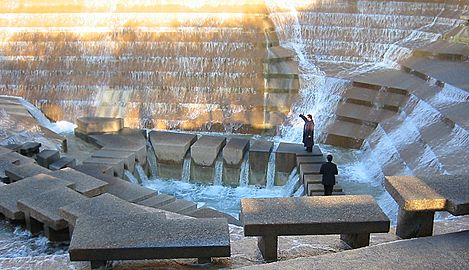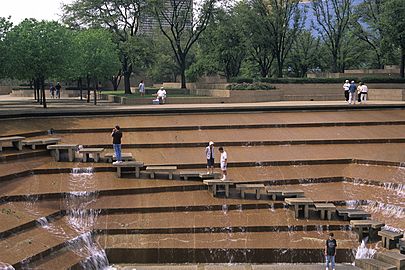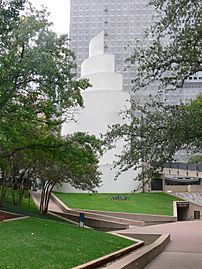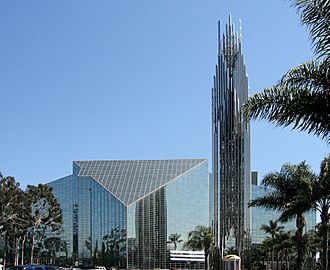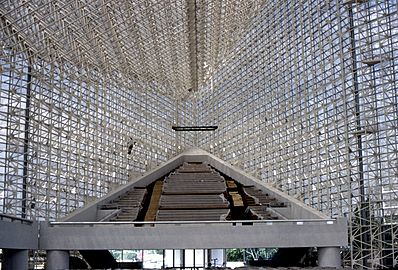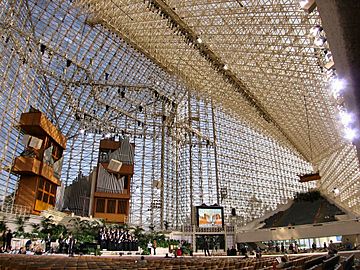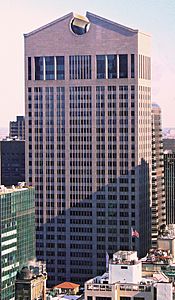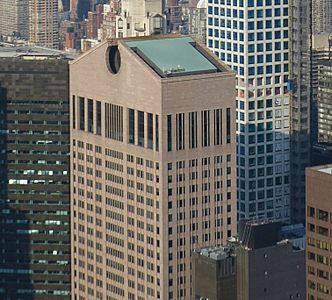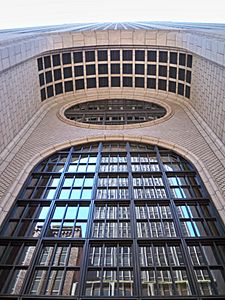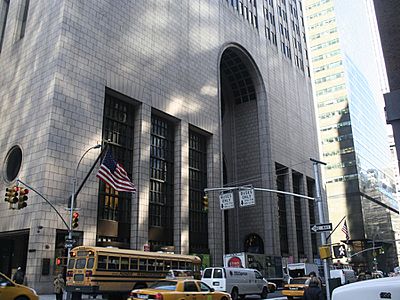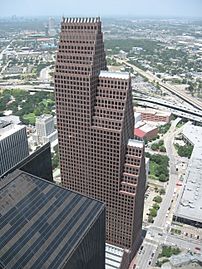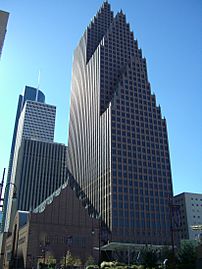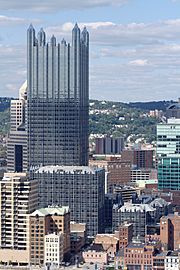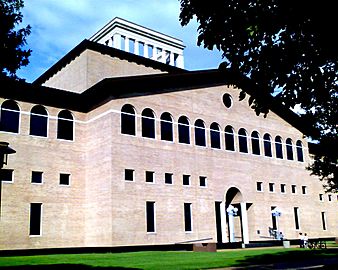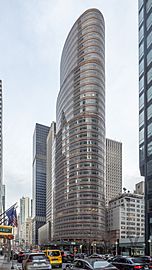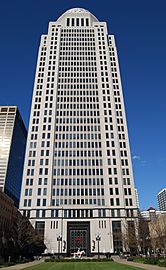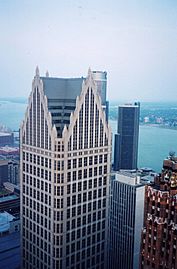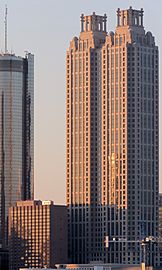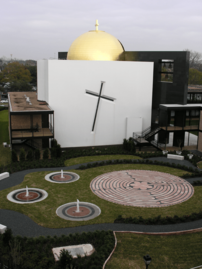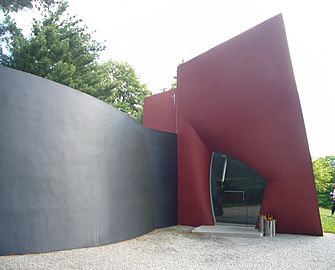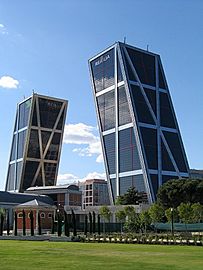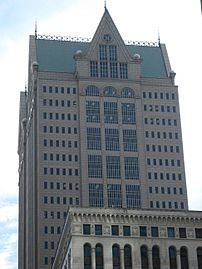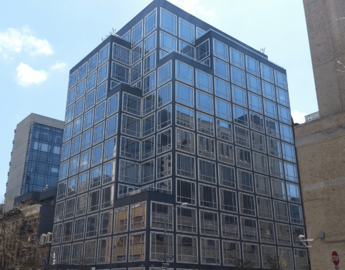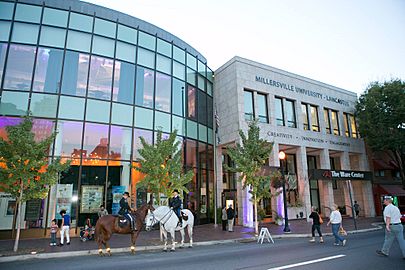Philip Johnson facts for kids
Quick facts for kids
Philip Johnson
|
|
|---|---|
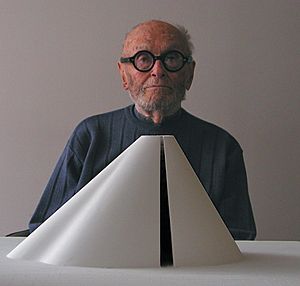
Johnson aged 95, with a model of a privately commissioned sculpture (2002)
|
|
| Born |
Philip Cortelyou Johnson
July 8, 1906 Cleveland, Ohio, U.S.
|
| Died | January 25, 2005 (aged 98) New Canaan, Connecticut, U.S.
|
| Alma mater | Harvard Graduate School of Design |
| Occupation | Architect |
| Awards | Pritzker Prize (1979) AIA Gold Medal (1978) |
| Buildings | Glass House, Seagram Building's 2 restaurants, 550 Madison Avenue, IDS Tower, PPG Place, Crystal Cathedral |
Philip Cortelyou Johnson (born July 8, 1906 – died January 25, 2005) was a famous American architect. He is known for his amazing designs in both modern and postmodern architecture. Some of his most famous buildings include his modern Glass House in Connecticut and the postmodern 550 Madison Avenue in New York. The New York Times newspaper once said his buildings were "among the architectural masterpieces of the 20th century."
In 1930, Philip Johnson became the first director of the architecture department at the Museum of Modern Art (MoMA) in New York. He helped bring famous architects like Walter Gropius and Le Corbusier to visit. He also helped Mies van der Rohe get his first building project in America. In 1932, Johnson organized the first big exhibition about modern architecture at MoMA.
In 1934, Johnson left his job at the museum. For a short time, he got involved in politics and journalism, which he later said was "the stupidest thing I ever did" and something he could "never atone for." After this, he returned to architecture.
He won important awards for his work. In 1978, he received the American Institute of Architects Gold Medal. In 1979, he was the very first person to win the Pritzker Architecture Prize, which is a top award for architects. Today, many of his tall buildings stand out in cities like New York, Houston, and Chicago.
Contents
Early Life and Start in Architecture
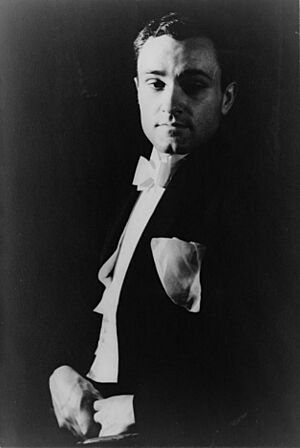
Philip Johnson was born in Cleveland, Ohio, on July 8, 1906. His father was a lawyer, and his mother came from a well-known family. He grew up in New London, Ohio. He went to the Hackley School and then to Harvard University. At Harvard, he studied Greek, history, and philosophy.
After college in 1927, he traveled around Europe, especially Germany. He visited old castles and churches. He also met Henry-Russell Hitchcock, an expert who was showing Americans the new ideas of modern architects like Le Corbusier. In 1928, Johnson met the German architect Ludwig Mies van der Rohe. This meeting started a long friendship and rivalry between them.
Johnson had a lot of money from his family. In 1930, he used some of it to help start the new architecture department at the Museum of Modern Art in New York. By 1932, he became its curator. He helped famous European architects come to America. In 1932, he helped create a very important exhibition about modern architecture at MoMA. This show, and a book called International Style: Modern Architecture Since 1922, helped introduce modern architecture to people in America. When the Nazis rose to power in Germany, Johnson helped architects like Marcel Breuer and Mies van der Rohe move to the United States.
Journalism and Army Service
In December 1934, Johnson left MoMA. He started working in journalism and politics for a short time. He traveled to Germany and Poland as a reporter.
In 1941, when he was 35, Johnson stopped his work in politics and journalism. He went back to school at Harvard to study architecture. His teachers included Marcel Breuer and Walter Gropius, who had recently come from Nazi Germany. In 1941, Johnson designed his first building, a house in Cambridge, Massachusetts. It was very much like the style of Mies van der Rohe.
In 1943, after graduating from Harvard, Johnson joined the Army. He was sent to Fort Ritchie, Maryland, to question German prisoners of war. He was later cleared to continue his military service.
Early Modernist Buildings (1946–1960)
-
The Glass House (1949)
-
Inside the Glass House (1949)
-
Farnsworth House by Mies (designed 1945–7) for comparison
After his time in the Army, Johnson returned to MoMA as a curator. At the same time, he started his own architecture business. In 1947, he wrote the first book in English about Mies van der Rohe's architecture.
In 1949, he started building his own home, the famous Glass House in New Canaan, Connecticut. It was finished in 1949. This house was clearly inspired by Mies van der Rohe's Farnsworth House, but it had its own unique look.
The Glass House is a large glass rectangle, 56 feet by 32 feet. It sits on a hill overlooking a pond. The walls are made of glass and dark steel. The floor is brick and sits 10 inches above the ground. Inside, it's one open space with low cabinets. A brick cylinder holds the bathroom and is the only part that goes from floor to ceiling. The New York Times called it "one of the 20th century's greatest residential structures."
Johnson kept adding to his Glass House estate over the years. He built a small pavilion by the lake in 1963, an art gallery in a hillside in 1965, and a sculpture gallery with a glass roof in 1970. He also added a library that looked like a castle in 1980.
After the Glass House, he designed two more similar homes in New Canaan. He also designed two important additions to the Museum of Modern Art in New York: a new annex and the Abby Aldrich Rockefeller Sculpture Garden (1953).
From 1954 to 1956, Johnson designed the Congregation Kneses Tifereth Israel synagogue in Port Chester, New York. It had a simple inside and a ceiling with curved plaster panels.
Johnson worked with Mies van der Rohe on the 39-story Seagram Building (1956) in New York. Johnson helped Mies get this important project. Mies designed the building, and Johnson designed the inside of the famous Four Seasons and Brasserie restaurants. The Seagram Building is now a city landmark and is on the National Register of Historic Places.
Later Modernism (1960–1980)
-
The David Koch Theater at Lincoln Center in New York City (completed 1964)
In the 1960s, Johnson continued to design in the modern style. He created geometric theaters, a monastery, art galleries, and gardens. The Munson-Williams-Proctor Arts Institute (1960) is a great example. It looks like a floating cube because its main part is set above the ground. This building was shown at the Brussels' World's Fair in 1958 as an example of new American architecture.
Another big project was the Atrium of the David H. Koch Theater (formerly the New York State Theatre) at Lincoln Center in New York. This is the home of the New York City Ballet.
-
The Johnson Building at Boston Public Library, Boston, Massachusetts (1972) after its 2016 renovation
-
Pennzoil Place in Houston, Texas (1970–1976)
In 1967, Johnson started a new part of his career. He partnered with architect John Burgee. Together, they began designing large office buildings for big companies. One of their most famous was Pennzoil Place (1970–76) in Houston, Texas. It has two towers with sloping roofs and glass-covered lobbies that look like greenhouses. This design idea was copied in many other cities.
The new Johnson building at the Boston Public Library (1972) was designed to fit in with the old 19th-century library next to it. Johnson used similar shapes and the same pink granite stone.
-
The Fort Worth Water Gardens, in Fort Worth, Texas (1974)
-
The spiral chapel in Thanks-Giving Square in Dallas,Texas (1977)
In the late 1970s, Johnson designed two creative public gardens. The Fort Worth Water Gardens opened in 1974. It's a city park where visitors can experience water in different ways. There's a quiet pool with water falling like rain, a pool with many fountains, and an "Active Pool" where brave visitors can walk down 38 feet with water flowing all around them.
In 1977, Johnson completed a calmer garden in Dallas, called Thanks-Giving Square. It has a spiral chapel, a peaceful garden, and fountains, all hidden between city buildings.
Postmodern Period (1980–1990)
-
The Crystal Cathedral (finished 1980)
In 1980, Johnson and Burgee finished a church in a new, dramatic style: the Crystal Cathedral in Garden Grove, California. This huge glass church was built for Reverend Robert H. Schuller. It can hold over 2,200 people. The building looks like a four-pointed star and is covered with more than ten thousand pieces of glass. The glass is glued, not bolted, to help it survive earthquakes.
The Crystal Cathedral quickly became a famous landmark. Later, it was bought by the Roman Catholic Church and became a Catholic cathedral.
Working with John Burgee, Johnson didn't stick to just one style. He often mixed modern and postmodern ideas. For example, his skyscrapers in the 1980s used granite and marble and often had features from older styles of architecture.
-
550 Madison Avenue (1982)
-
Top of 550 Madison Avenue
-
Window of 550 Madison Avenue
-
Entrance of 550 Madison Avenue
In 1982, Johnson and Burgee finished one of Johnson's most famous buildings, 550 Madison Avenue. It was first known as the AT&T Building. This skyscraper has a huge arched entrance and a unique top that looks like a giant piece of old furniture. While other architects had built postmodern buildings before, this one became very famous because of its size and location in Manhattan. It is now a city landmark.
-
TC Energy Center (Formerly Bank of America Center) in Houston, Texas (1983)
-
The TC Energy Center, Houston (1983)
-
PPG Place, Pittsburgh, (1984)
Between 1979 and 1984, Johnson and Burgee built PPG Place in Pittsburgh. This is a group of six buildings for the Pittsburgh Plate Glass Company. The main building is a forty-story tower with spires on top that look like the Houses of Parliament in London.
In the 1980s, Johnson and Burgee also completed other important postmodern buildings. The TC Energy Center in Houston (1983) was the first postmodern skyscraper there. It is 56 stories tall and has triangular tops inspired by old Flemish architecture.
-
The elliptical Lipstick Building in Manhattan, (1986)
-
The concrete tower and cupola of 400 West Market in Louisville, Kentucky (1993)
The new building for the Hines College of Architecture (1985) at the University of Houston used shapes from older architectural styles. Its front looks like the old French buildings designed by Claude Nicolas Ledoux.
400 West Market (1993) in Louisville, Kentucky, is a 35-story office tower made of concrete. It has a concrete dome on top.
In 1986, Johnson and Burgee moved their offices into one of their new buildings, the Lipstick Building. This elliptical skyscraper in New York got its nickname because it looks like a tube of lipstick.
Around this time, Johnson and Burgee started to have disagreements. In 1991, Johnson decided to start his own firm again.
Later Career and Buildings (1991–2005)
-
One Detroit Center in Detroit, Michigan (1991–1993)
-
191 Peachtree Tower in Atlanta (1991)
-
"Da Monsta" entry pavilion for the Glass House in New Canaan, Connecticut (1995)
-
Gate of Europe towers in Madrid, Spain (1989–96)
-
190 South LaSalle in Chicago, Illinois (1987)
After working alone for four years, Johnson invited Alan Ritchie to become his partner. Ritchie had worked with Johnson for many years. In 1994, they formed a new company called Philip Johnson-Alan Ritchie Architects. For the next ten years, they designed buildings that looked like sculptures.
The Gate of Europe in Madrid (1989 - 1996) was one of Johnson's few projects in Europe. It has two office buildings that lean towards each other. This was the first time such a design was built, and it later inspired buildings in America.
The 191 Peachtree Tower in Atlanta was a project started with Burgee. It has two 50-story towers joined together, with two classical pavilions on top.
The Comerica Tower (1991-1993) in Detroit was also started with Burgee. Like their earlier postmodern works, it used ideas from historical architecture, especially the triangular tops from Flemish architecture. It is the second tallest building in Michigan.
The Chapel of St. Basil at the University of St. Thomas in Houston, Texas (1992) is a special late work. It has a dome, a bell tower, and a meditation garden. The building combines basic shapes: a cube, a sphere, and a flat surface. The cube holds the worship area under a half-sphere, which represents an opening to heaven. During the day, natural light fills the inside.
In 1995, Johnson added a postmodern part to his own home, the Glass House. This was a new entrance building that looked like a sculpture, which he called the "Monsta" or "Monster."
Other later works include the Cathedral of Hope in Dallas, the Habitable Sculpture (a 26-story apartment building in New York), and The Chrysler Center in Detroit.
-
The Urban Glass House condominiums in New York (2006)
The Urban Glass House in New York was one of his last designs with Alan Ritchie. It was finished after Johnson's death. This apartment building was inspired by his famous early work, the Glass House.
The very last building he designed with Ritchie was the Pennsylvania Academy of Music building in Lancaster, Pennsylvania. It was completed in 2008, three years after he passed away.
Honors
In 1978, Philip Johnson received the American Institute of Architects Gold Medal. In 1979, he became the first person ever to win the Pritzker Architecture Prize, which is the most important international award for architects.
In 1991, Johnson also received the Golden Plate Award from the American Academy of Achievement.
Later Life and Legacy
Philip Johnson passed away peacefully at his Glass House home on January 25, 2005, when he was 98 years old.
Johnson was part of a group that worked to save Olana, the home of artist Frederic Edwin Church. This home later became a New York State Historic Site.
In his will, Johnson left his home and property to the National Trust for Historic Preservation. Today, the Glass House is open to the public for visits.
Art Collection and Archives
Philip Johnson was also an art collector. He supported new art movements and young artists, often before they became famous. He had a strong collection of American art, including styles like Abstract expressionism and Pop Art. He often gave important artworks from his collection to museums like MoMA.
Johnson's public records, including his architectural drawings and project details, are kept at places like the Avery Architectural and Fine Arts Library at Columbia University and the Museum of Modern Art.
Famous Sayings
- "I got everything from someone. Nobody can be original. As Mies van der Rohe said, 'I don't want to be original. I want to be good.'"
- "Don't build a glass house if you're worried about saving money on heating."
- "Everybody should design their own home. I'm against architects designing homes. How do I know that you want to live in a picture-window Colonial? It's silly, but you might want to. Who am I to say?"
- "Architecture is the arrangement of space for excitement."
- "Storms in this house (The Glass House) are horrendous but thrilling. Glass shatters. Danger is one of the greatest things to use in architecture."
- "A room is only as good as you feel when you're in it."
- "Merely that a building works is not sufficient."
See also
 In Spanish: Philip Johnson para niños
In Spanish: Philip Johnson para niños
 | DeHart Hubbard |
 | Wilma Rudolph |
 | Jesse Owens |
 | Jackie Joyner-Kersee |
 | Major Taylor |


