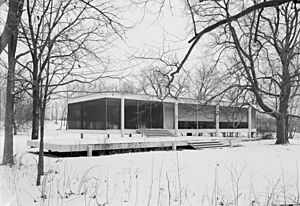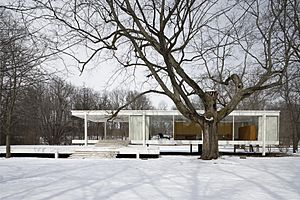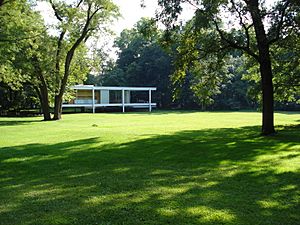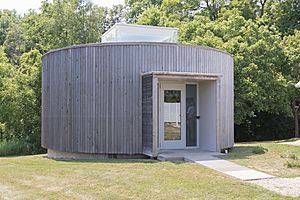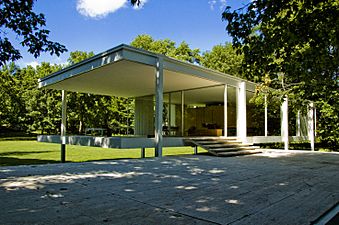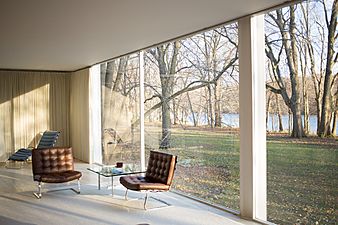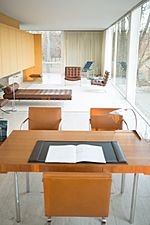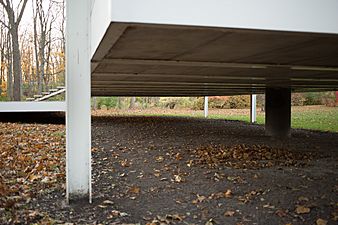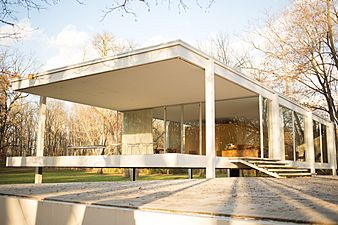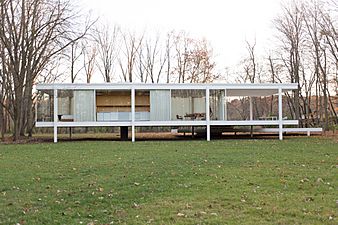Farnsworth House facts for kids
|
Edith Farnsworth House
|
|
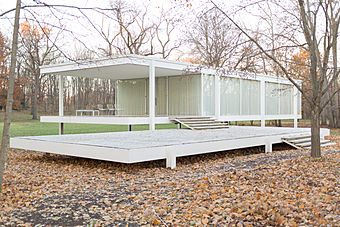 |
|
| Nearest city | Plano, Illinois |
|---|---|
| Area | 206 square metres (2,220 sq ft) |
| Built | 1951 |
| Architect | Ludwig Mies van der Rohe |
| Architectural style | International Style, Modernist |
| NRHP reference No. | 04000867 |
Quick facts for kids Significant dates |
|
| Added to NRHP | October 7, 2004 |
| Designated NHL | February 17, 2006 |
The Edith Farnsworth House is a famous house designed by Ludwig Mies van der Rohe. It was built between 1945 and 1951. This special house was meant to be a weekend getaway. It sits by a river in Plano, Illinois, about 60 miles (96 km) southwest of downtown Chicago.
The house is made of steel and glass. Edith Farnsworth asked Mies van der Rohe to design it. Today, the National Trust for Historic Preservation owns and runs it as a museum. The house is a great example of the International Style of building. It became a National Historic Landmark in 2006. It was also added to the National Register of Historic Places in 2004. Many people think it is one of Illinois's best buildings.
Contents
History of the Farnsworth House
How the House Was Planned
Ludwig Mies van der Rohe met Edith Farnsworth at a dinner party in 1945. She hired him to design a modern weekend home. However, a disagreement happened between them as the house was being finished. This made it hard to complete the project smoothly.
Farnsworth bought the land for the house from the owner of the Chicago Tribune. Mies van der Rohe finished the design by 1947. It was even shown in an art exhibition in New York. Building started in 1950 and was mostly done by 1951.
Disagreements and Costs
The house cost about $74,000 in 1951. This was more than first planned. The extra cost was due to rising material prices. Near the end, Mies van der Rohe sued Farnsworth for not paying some building costs. Farnsworth then sued him, saying he did not do his job right. The court decided that Farnsworth had approved the plans and price increases. She was ordered to pay the bills. Her claims against the architect were dismissed.
A writer named Alice T. Friedman wrote about this in 1998. She said Farnsworth had clear ideas about how she wanted to live. She expected the architect to respect her wishes. But Mies van der Rohe wanted a client who would put his ideas first.
Changes and New Owners
In 1968, a highway bridge was built near the house. This project took away some of the property. Farnsworth tried to stop it but lost in court. She sold the house in 1972 and moved to Italy.
In 1972, Peter Palumbo bought the house. He was a British art collector. He made some changes, like adding air conditioning. He also put his art collection on the grounds. The house was furnished with furniture designed by Mies and his grandson.
In 2001, the state of Illinois almost bought the house. But they decided it was too expensive. In 2003, Palumbo put the house up for sale. Many people worried about its future. Groups like the Friends of the Farnsworth House worked to save it. The National Trust for Historic Preservation and Landmarks Illinois bought the house in December 2003. They paid about $7.5 million. Now, the house is a museum open to the public.
Renaming the House
On November 17, 2021, the house was officially renamed the Edith Farnsworth House. This happened on Edith Farnsworth's birthday. It was done to honor her contributions to the house's design. It also recognized her achievements as a doctor, musician, poet, and art supporter. The renaming helps to include her more in the history of modern architecture.
Design of the Farnsworth House
The house's main features are easy to see. It uses a lot of clear glass from floor to ceiling. This makes the inside feel very open to nature. The roof and floor are like two flat slabs. They create an open space for living in between them. The edges of these slabs are made of white steel.
The house is raised about 5 feet 3 inches (1.6 meters) above the ground. This protects it from floods. Eight steel columns hold up the floor and roof slabs. A third floating slab, a terrace, connects the living area to the ground. You reach the house by two sets of wide steps.
Mies van der Rohe liked the idea of large, open spaces. He used this idea in the house. The inside looks like one big room. The space flows around two wooden blocks. One is a closet, and the other holds the kitchen, toilet, and fireplace. This larger block is like a smaller house inside the glass house. The house has open areas for sleeping, cooking, eating, and sitting. Private areas like toilets are inside the core. Mies also designed the ceiling so curtains could be added for more privacy.
Mies used this design idea in his later buildings too. The Farnsworth House was his first full example of this idea. It showed his vision for modern architecture.
Architecture and Its Meaning
The Farnsworth House explores how people connect with society. Mies van der Rohe believed that people live in a world shaped by technology. He thought people should live in harmony with their time. He wanted architecture to show the true spirit of his era. He saw our time as an age of industrial production and fast technology. Mies wanted architecture to help people feel connected in this new society.
His answer was to create buildings with open space inside a simple frame. He used exposed steel columns. He believed his buildings offered flexible space for people to be themselves. The materials, like steel and plate glass, show the modern age. But he also used luxurious materials like stone and wood. Mies showed how technology could be beautiful and support people.
Connecting people with nature is important in cities. The rural land around the house gave Mies a chance to highlight this connection. He said, "We should attempt to bring nature, houses, and the human being to a higher unity." Glass walls and open spaces create a strong link to the outdoors. The design carefully blends the house with its natural setting.
Mies saw the house as a shelter that was both separate from and part of nature. He built it near the river, even though it was a flood plain. This was a way to experience nature's power. The house and porch are raised five feet above the ground. This is just above the 100-year flood level.
The house feels unique but also strongly connected to the land. The different levels of the house match the levels of the site. The house was once shaded by a large black maple tree. The entrance faces the river, not the street. This makes visitors see different views of the house as they approach. The house is parallel to the river. Outdoor spaces were designed to feel like extensions of the inside.
House and Nature
Natural Setting
The Farnsworth House is on a floodplain facing the Fox River. This shows the architect's idea of simple living. Open views from all sides make the living space feel larger. They also help the inside flow into the natural surroundings.
The house is built with steel, concrete, natural stone, and glass. The white steel forms the structure that holds up the floor and ceiling. The floor has heating coils inside the concrete. The walls are made of 1/4-inch-thick glass panels.
Flooding Challenges
Because the Farnsworth House is in a river floodplain, it often experiences floods. Even with the design precautions, water has entered the house several times.
- 1954: Water rose over 2 feet (0.6 meters) inside the house.
- 1996: Heavy rains caused flash flooding. Water rose over 5 feet (1.5 meters) inside. This damaged utilities, wood, glass, and furniture.
- 1997: About 2 inches (5 cm) of water entered the house. After this, Peter Palumbo spent a lot of money to fix it.
- 2008: Rains from Hurricane Ike flooded the house. Water reached about 18 inches (46 cm) above the floor. Much of the furniture was saved by lifting it. The house was closed for repairs and reopened in spring 2009.
The National Trust for Historic Preservation is working on a plan to protect the house from future floods.
Other Buildings Nearby
Barnsworth Gallery
In 2011, it was announced that a special gallery would be built. This gallery would house a wardrobe that Edith Farnsworth had for the house. The wardrobe was badly damaged in the 1996, 1997, and 2008 floods. It was too big and heavy to move easily during floods. To protect it, curators decided to display it near the visitor center. This area is much higher than the floodplain. Students from the Illinois Institute of Technology designed and built the Barnsworth Gallery for the wardrobe.
Impact of the House
How People Saw It
The house's design was praised in architecture magazines. Many people came to see this new building by Mies. But because of Edith Farnsworth's lawsuit, the house also became part of bigger arguments. Some publications attacked it as "communist-inspired." They did not like its large glass walls, flat roofs, and lack of traditional decorations. They also said it was not energy efficient. Farnsworth herself complained about the temperature and insects.
However, the Farnsworth House is still seen as a masterpiece of modern design. Mies van der Rohe later received a special award for his work. Architect Philip Johnson said the Farnsworth House inspired his own Glass House in Connecticut. In 2018, it was named one of Illinois's 200 great places. In 2021, The New York Times called it one of the 25 most important buildings since World War II.
In Movies
The movie Batman v Superman: Dawn of Justice (2016) featured a house like the Farnsworth House. The movie Justice League (2017) also showed the same house. A film about the Farnsworth House is also being planned. It will star Elizabeth Debicki as Edith Farnsworth and Ralph Fiennes as Ludwig Mies van der Rohe.
Gallery
See also
 In Spanish: Casa Farnsworth para niños
In Spanish: Casa Farnsworth para niños
 | Valerie Thomas |
 | Frederick McKinley Jones |
 | George Edward Alcorn Jr. |
 | Thomas Mensah |




