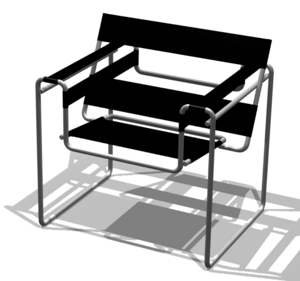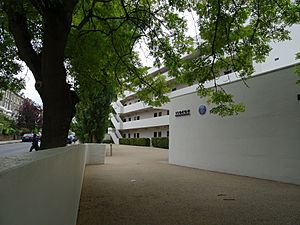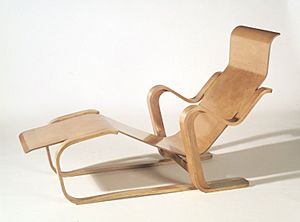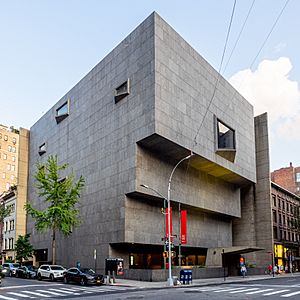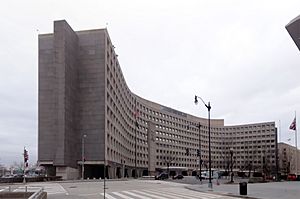Marcel Breuer facts for kids
Quick facts for kids
Marcel Breuer
|
|
|---|---|
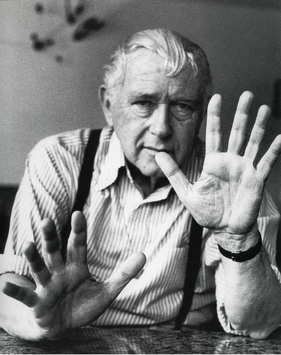 |
|
| Born |
Marcel Lajos Breuer
May 21, 1902 |
| Died | July 1, 1981 (aged 79) |
| Nationality | Hungarian, American (since 1944) |
| Occupation | Architect |
| Awards | AIA Gold Medal (1968) |
| Buildings |
|
| Design | Wassily Chair, Cesca Chair |
| Signature | |
Marcel Lajos Breuer (pronounced BROY-er; born May 21, 1902 – died July 1, 1981) was a famous Hungarian-American architect and furniture designer. He is known for his modern and unique designs. Breuer moved to the United States in 1937 and became an American citizen in 1944.
At the famous Bauhaus school, he designed the Wassily Chair and the Cesca Chair. These chairs are considered some of the most important chairs of the 20th century. Breuer used his skills from furniture design to create amazing buildings. He became one of the most popular architects of his time.
His work includes many types of buildings. He designed art museums, libraries, college buildings, offices, and homes. Many of his buildings are in the Brutalist architecture style. This style uses a lot of raw concrete. He is seen as a great inventor in modern furniture design. He also helped shape the International Style of building.
Contents
Life and Amazing Designs
Marcel Breuer was born in Pécs, Hungary. His friends often called him Lajkó. When he was 18, he left his hometown to study art. After a short time in Vienna, he became one of the first students at the Bauhaus school.
Learning at the Bauhaus
The Bauhaus was a new and exciting art and crafts school. It was started by Walter Gropius after World War I. Gropius quickly saw Breuer's talent. He put Breuer in charge of the Bauhaus carpentry workshop. Gropius became a lifelong mentor for Breuer.
In 1925, the Bauhaus school moved to Dessau. Breuer returned from Paris to join older teachers like Josef Albers and Wassily Kandinsky. He became a Master and later taught in the new architecture department.
Breuer became famous for inventing tubular steel furniture. He got the idea from bicycle handlebars. He earned money from his designs in the late 1920s and early 1930s. This was important because he did not have many building projects yet. His wooden furniture designs showed the influence of Dutch designers. These included Gerrit Rietveld and Theo van Doesburg.
Many people believe the Wassily Chair was designed for Wassily Kandinsky. However, this is not true. Kandinsky admired the finished chair design. Only then did Breuer make an extra copy for Kandinsky's home. When the chair was made again in the 1960s, it was named "Wassily." This was because the Italian maker learned Kandinsky had an early version.
In 1927, Gropius asked Breuer to design interiors for the Weissenhof Estate. In 1928, Breuer opened his own office in Berlin. He focused on interior and furniture design. In 1932, he built his first house, the Harnischmacher in Wiesbaden. This house was white with two floors and a flat roof. Parts of it seemed to float on supports.
Moving to London
In 1935, Breuer moved to London. This was suggested by Gropius. In London, Breuer worked for the Isokon company. This company was a leader in modern design in the United Kingdom.
Breuer designed his Isokon Long Chair there. He also experimented with bent and shaped plywood. He was inspired by designs from Finnish architect Alvar Aalto. From 1935 to 1937, he worked with English Modernist F. R. S. Yorke. Together, they designed several houses. After a short time as Isokon's head of design, he moved to the United States in 1937.
Life in Massachusetts
In 1937, Gropius became the chairman of Harvard's Graduate School of Design. Breuer followed his mentor and joined the faculty in Cambridge, Massachusetts. The two men worked together. They greatly influenced how modern houses were designed in America. Many of their students became famous architects. These included Paul Rudolph and I. M. Pei.
Breuer stopped working with Gropius in 1941. He wanted to make a name for himself. Breuer married Constance Crocker Leighton, who was their secretary. After a few more years in Cambridge, he moved to New York City in 1946. He started his own architecture firm there. He became an American citizen in 1944.
Designing in New York City
The Geller House I (built in 1945) was one of Breuer's first homes with a special design. It had separate areas for bedrooms and living spaces. These were divided by an entry hall. It also had a unique 'butterfly' roof. This roof had two slopes meeting in the middle. This style became very popular. Breuer built two houses for himself in New Canaan, Connecticut.
In 1949, a demonstration house was set up in the MoMA garden. This house created a lot of interest in Breuer's work. After the show, the "House in the Garden" was moved to the Rockefeller property, Kykuit. In 1948, Breuer also built the Ariston Club in Argentina. This was his only work in Latin America.
His first two big public buildings were important. These were the UNESCO Headquarters in Paris (finished in 1955) and the Saint John's Abbey in Minnesota (started in 1954). These projects changed Breuer's career. He started working on larger buildings. He also began using concrete as his main building material.
Breuer supported the Council for the Advancement of the Negro in Architecture (CANA). He hired Beverly Lorraine Greene. She was the first African-American woman to be a licensed architect in the United States. She worked on many of Breuer's projects in the 1950s.
In 1966, Breuer finished the Whitney Museum of American Art in Manhattan. The Whitney Museum used this building until 2014.
Breuer also designed the headquarters for the United States Department of Housing and Urban Development in Washington, D.C. This building was finished in 1968. While it received some praise at first, it has been criticized more recently. Some critics say Breuer's design was not very original. They felt it looked too much like his earlier UNESCO Headquarters.
Over almost 30 years, Breuer worked on nearly 100 buildings. He often shared design credit with his partners. People could still recognize a "Breuer Building" when they saw one.
Breuer's architectural style changed over time. He had at least four main phases:
- Early Modern Style: His first houses in Europe and the USA were white boxes with glass. Examples include the Harnischmacher House and his own first house.
- Wooden Walls: In the 1950s, he used punctured wooden walls. This was seen in his famous 1948 "House in the Garden" for MoMA.
- Concrete Panels: He later used modular, pre-made concrete panels. This was first seen at his IBM Laboratory in La Gaude, France. He used this style for many public buildings.
- Stone and Shaped Concrete: For special projects, he used stone and shaped concrete. His most famous project in this style is the Met Breuer (formerly the Whitney Museum). He also used it for churches and libraries.
Breuer received the Gold Medal from the American Institute of Architects in 1968. This is a very high honor for architects. He died in his apartment in Manhattan in 1981.
Breuer's Work and Legacy
Marcel Breuer gave his professional papers and drawings to Syracuse University library. His other papers, including personal letters, were given to the Archives of American Art.
The National Building Museum in Washington, D.C., held an exhibition about Marcel Breuer's work. It was called Marcel Breuer: Design and Architecture and took place in 2007–2008.
Filmmaker James Crump directed a documentary film called Breuer's Bohemia. This film looks at Breuer's experimental house designs in New England after World War II.
Images for kids
See also
 In Spanish: Marcel Lajos Breuer para niños
In Spanish: Marcel Lajos Breuer para niños
 | John T. Biggers |
 | Thomas Blackshear |
 | Mark Bradford |
 | Beverly Buchanan |


