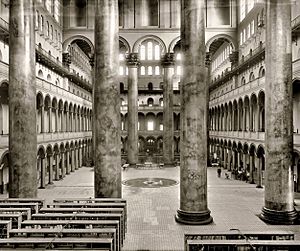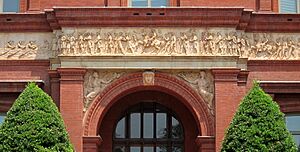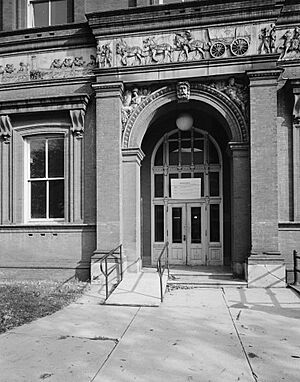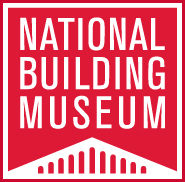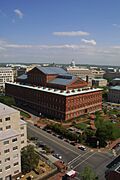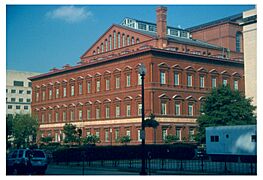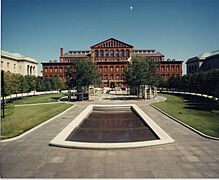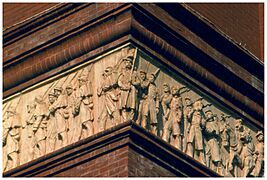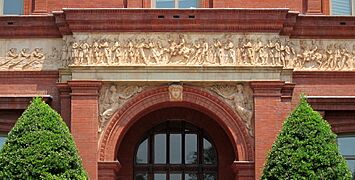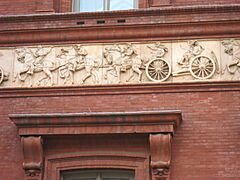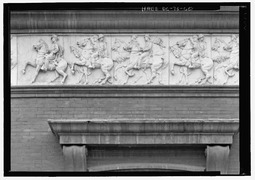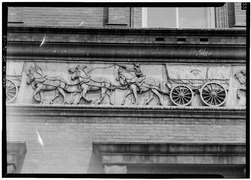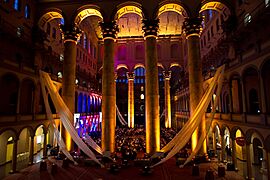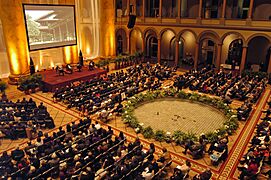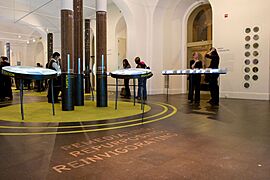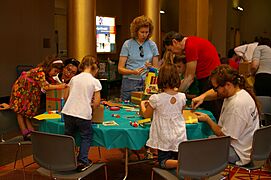National Building Museum facts for kids
|
Pension Building
|
|

The National Building Museum in 2023
|
|
| Location | 401 F St. NW, Washington, D.C., U.S. |
|---|---|
| Built | 1887 |
| Architect | Montgomery C. Meigs |
| Architectural style | Renaissance Revival |
| NRHP reference No. | 69000312 |
Quick facts for kids Significant dates |
|
| Added to NRHP | March 24, 1969 |
| Designated NHL | February 4, 1985 |
The National Building Museum is a museum in Washington, D.C. that explores architecture, design, engineering, and construction. It was created by a law passed by the U.S. Congress in 1980. The museum is run by a private non-profit group, which means it does not work to make a profit.
The museum is located in a historic building that was finished in 1887. It was originally called the Pension Building. This building was used to manage payments to Civil War soldiers and their families. It has a huge open space inside called the Great Hall, which has been used for many presidential inaugural balls. The building is a famous example of Renaissance Revival style and became a National Historic Landmark in 1985.
Contents
The Historic Pension Building
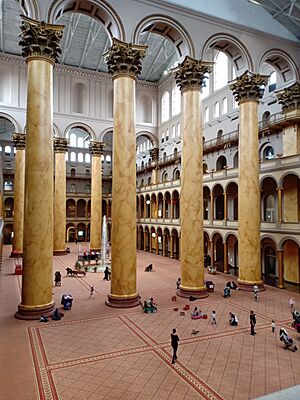
The National Building Museum is inside the old Pension Building. This large brick building was designed by Montgomery C. Meigs, who was a general in the U.S. Army. After the Civil War, the government needed a large space and many workers to handle pensions for veterans and their families. Meigs was chosen to design the new building.
Instead of copying the Greek and Roman styles common in Washington, D.C., Meigs looked to Italian Renaissance palaces for inspiration. His design included many special features.
The Great Hall and Giant Columns
The inside of the building is a huge open courtyard, known as the Great Hall. It measures 316 by 116 feet (96 by 35 meters). The hall is famous for its eight massive Corinthian columns. They are among the tallest indoor columns in the world. Each one is made of 70,000 bricks but is painted to look like it's made of expensive marble.
Because of its grand size, the Great Hall has often been used for presidential inauguration parties. A Presidential Seal is even set into the floor near the south entrance.
The Civil War Frieze
One of the most amazing features is the sculpted frieze that wraps around the entire outside of the building. A frieze is a long, decorated band of sculpture. This one is 1,200 feet (365 m) long and shows over 1,300 figures from the Civil War. It was designed by sculptor Caspar Buberl.
To save money, Buberl created 28 different scenes. These scenes were then repeated and rearranged to create the long parade of soldiers. You can see infantry, navy, artillery, and cavalry soldiers. Meigs, who had been in charge of army supplies, made sure to include scenes of supply and support staff.
Meigs also insisted that one of the figures be a black teamster, who he described as "a plantation slave, freed by war." This figure was given an important spot above the building's west entrance.
A Smart and Practical Design
The building was designed to be comfortable before air conditioning existed. Offices had windows to the outside and also opened onto the central court. This allowed cool air to enter at the ground level and hot air to escape through the roof.
The stairs were also designed with disabled and aging veterans in mind. They have low steps and a gentle slope. Each step is also slanted slightly to allow water to drain easily when the stairs were washed.
The building was made with over 15 million bricks. Some people joked that the very careful General Meigs had counted every single one.
Becoming a Museum
The building was used for government offices until the 1960s. By then, it was in bad shape and some people wanted to tear it down. But others who wanted to save historic buildings fought to protect it.
In 1967, a report suggested turning it into a museum for the building arts. The building was added to the National Register of Historic Places in 1969. Finally, in 1980, the U.S. Congress created the National Building Museum.
The museum's gift shop is well-known and has won many awards. It sells books, housewares, toys, and other items that focus on great design.
Events at the Museum
The museum's Great Hall is a popular place for big events. For many years, the Christmas in Washington television special was filmed here.
In June 2008, Hillary Clinton held a rally at the museum to end her campaign for the Democratic presidential nomination. This is where she gave a famous speech about one day seeing a woman become president.
Programs for Teens
The museum offers fun programs for young people. One of them is called Investigating Where We Live.
In this four-week summer program, teens from the D.C. area explore different neighborhoods. They use cameras and sketchbooks to learn about the history and landmarks of each community. Their photos and writing are then displayed in an exhibition at the museum. The program helps students learn about photography and their city.
Images for kids
-
National Building Museum with the United States Capitol in the background
-
National Building Museum from the National Law Enforcement Officers Memorial on F Street NW
See also
 In Spanish: Museo Nacional de la Construcción para niños
In Spanish: Museo Nacional de la Construcción para niños
- List of National Historic Landmarks in Washington, D.C.
- National Building Arts Center
 | Janet Taylor Pickett |
 | Synthia Saint James |
 | Howardena Pindell |
 | Faith Ringgold |


